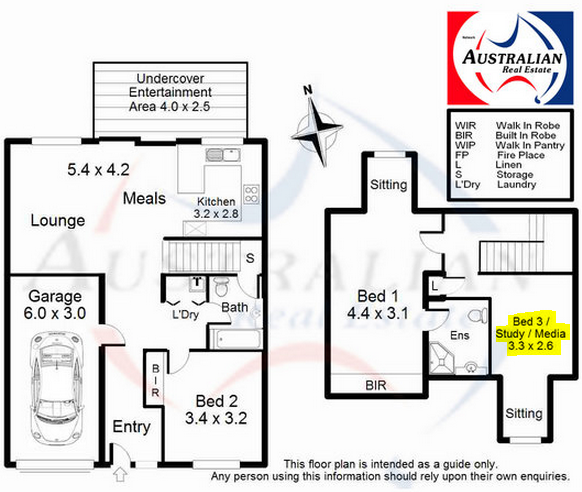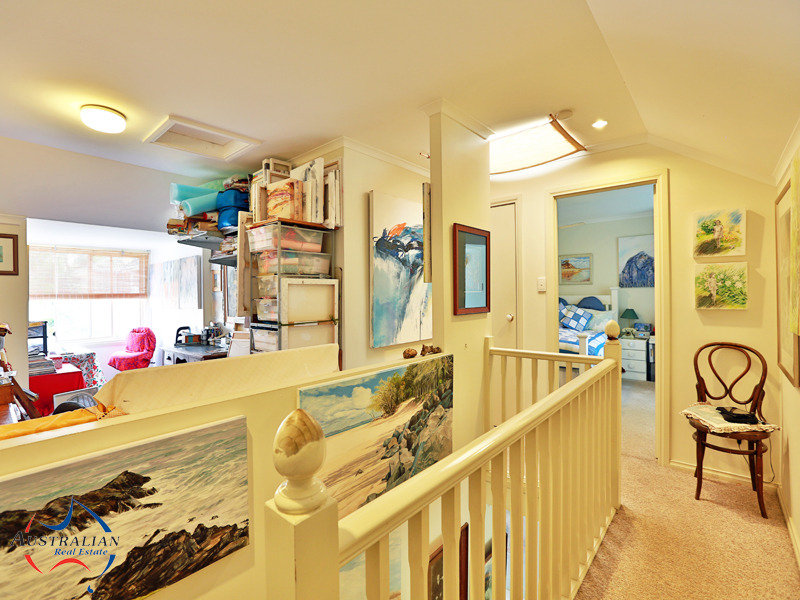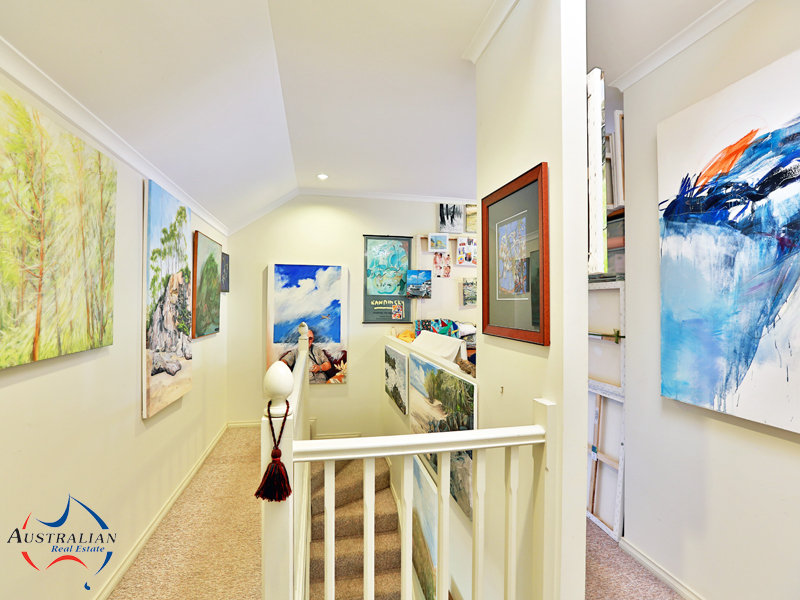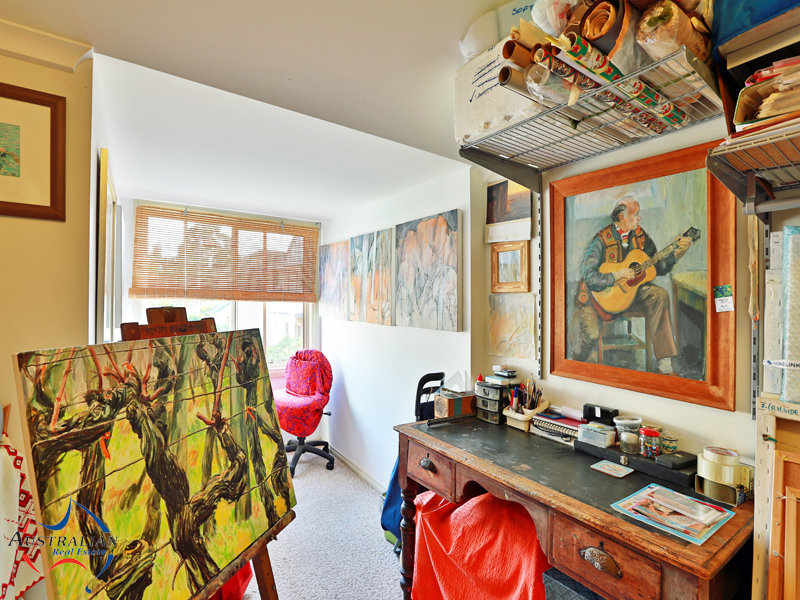Hi guys,
Just wanted your opinion if converting the study to a third bedroom would be worth it. Would be building a wall above the stairs and closing it off.

REA has said it would probably boost my rent by $30. However, this isn't the reason I'm doing this. It would be more for capital gains. I saw the bank's valuation on this and all comparisons were with other 2 bedroom townhouses.
If I convert this to a 3 bedder, I'm figuring it would bump up the value of the property quite nicely? Would like to pull equity in the next 1-2 years. Owner is moving out and will have to find tenants.
Concerns/considerations:
Some more pics:



All opinions appreciated! Thanks guys.
Just wanted your opinion if converting the study to a third bedroom would be worth it. Would be building a wall above the stairs and closing it off.

REA has said it would probably boost my rent by $30. However, this isn't the reason I'm doing this. It would be more for capital gains. I saw the bank's valuation on this and all comparisons were with other 2 bedroom townhouses.
If I convert this to a 3 bedder, I'm figuring it would bump up the value of the property quite nicely? Would like to pull equity in the next 1-2 years. Owner is moving out and will have to find tenants.
Concerns/considerations:
- Third bedroom has no access to toilet
- Stairwell will become dark
- Layout may be awkward in terms of functionality
- Would it lose appeal?
- As it's a townhouse will need strata approval
Some more pics:



All opinions appreciated! Thanks guys.
