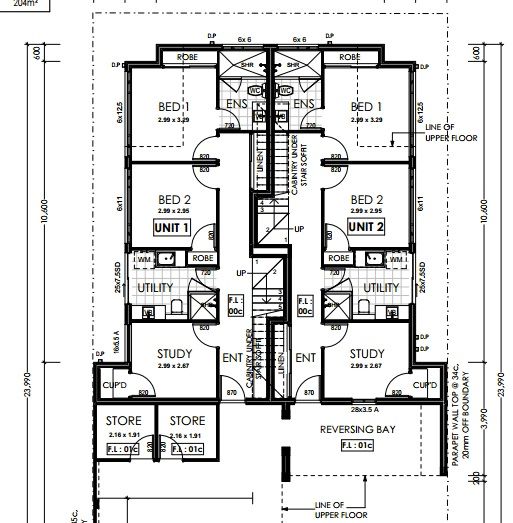Interesting case which considers whether or not a particular unit in a development is a "multiple dwelling" or a "grouped dwelling".
ELLIS and CITY OF STIRLING [2014] WASAT 172 (22 December 2014)
http://www5.austlii.edu.au/au/cases/wa/WASAT/2014/172.html
At paras 24 to 26:
I also chuckled because it was a City of Stirling 60 day deemed refusal initially.
ELLIS and CITY OF STIRLING [2014] WASAT 172 (22 December 2014)
http://www5.austlii.edu.au/au/cases/wa/WASAT/2014/172.html
At paras 24 to 26:
"24 The respondent's expert, Ms Giovanna Lumbaca, stated in her witness statement that in her opinion, the 'minor projection' of Unit 7 vertically above the plot ratio of another dwelling, being 11.86% of Unit 7's entire plot ratio area, was not a substantial part of Unit 7 (Exhibit 8, paragraph 24). Ms Lumbaca's view is that it is more accurate to describe Unit 7 as substantially occupying a separate and distinct part of the site, rather than being substantially vertically above the plot ratio area of another dwelling, and therefore, in her opinion, Unit 7 is more properly characterised as a grouped dwelling and not a multiple dwelling (Exhibit 8, paragraph 26).
25 The applicant's expert, Mr Neil Teo, accepted under cross-examination that the percentage of the plot ratio area of Unit 7 that was vertically above that of another dwelling was not substantial. However, in his witness statement (Exhibit 9), Mr Teo stated that the combined plot ratio area of all of the parts of the upper level dwellings vertically above the plot ratio area of another dwelling is 139m2. The total plot ratio area of all of the dwellings incorporated in the development application is 449m2. Therefore, on Mr Teo's calculations, 30.95% of the plot ratio areas of the dwellings were vertically above the plot ratio area of other dwellings. Mr Teo submitted that this meant that, overall, the development proposal involved a substantial amount of the plot ratio area of upper level dwellings that were vertically above the plot ratio area of another dwelling. Mr Teo also opined that the development proposal 'encompasses a dwelling over dwelling design with communal resident and visitor parking, access and pedestrian areas' making it 'unmistakably' a multiple dwelling proposal (Exhibit 9, paragraph 27(f)).
26 I have come to the view that the definition of the term 'multiple dwelling' does not require that every dwelling must have a substantial part of its plot ratio area above another dwelling. The definition specifies that 'a dwelling' is a multiple dwelling when it is 'in a group of more than one dwelling on a lot where any part of the plot ratio area of a dwelling is vertically above any part of the plot ratio area of any other' (my emphasis). It is not stated in the definition that it is required that part of the plot ratio area of 'the' dwelling (that is, the dwelling under consideration) has to be vertically above that of another."
I also chuckled because it was a City of Stirling 60 day deemed refusal initially.


