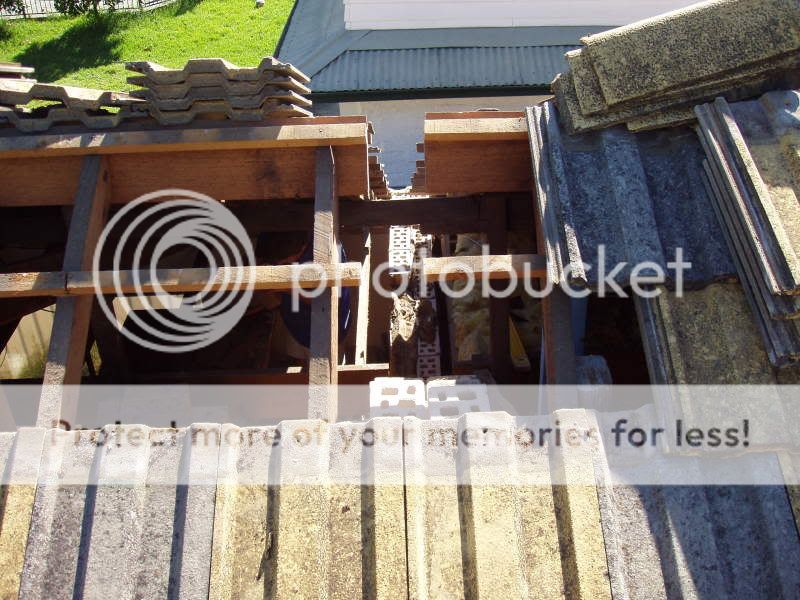After a bit of advice.
Got a 2br and 3br house under the same roof, looking at community titling them, surveyor has said everything looks good but will have to remove door from double brick wall and make sure it's up to firewall standards.
Had a chat with building designer and he said double brick wall will give 120 minutes fire rating so will be fine, just make sure it goes up through roof.
How do I turn this standard double brick wall into a firewall?
I've removed the door frame and now just have a hole in the wall. It seems like I just have to get the wall bricked up, remove the roof sheets (flat roof ), bring the double brick wall up through the roof, the chimney comes out by 4 or 5 bricks anyway, ( will have to brick that up as well ). Then just put new flashing around roof/wall. But what happens with the eves?
Had a look at a few different groups of units and duplexs some have the joining walls coming out the roof and some don't.
Seems reasonably straight forward, I need a double brick wall with nothing run through it, coming out the roof. The only I'm not sure about is what to do with the eves.
Any advice?
cheers
Graeme
Got a 2br and 3br house under the same roof, looking at community titling them, surveyor has said everything looks good but will have to remove door from double brick wall and make sure it's up to firewall standards.
Had a chat with building designer and he said double brick wall will give 120 minutes fire rating so will be fine, just make sure it goes up through roof.
How do I turn this standard double brick wall into a firewall?
I've removed the door frame and now just have a hole in the wall. It seems like I just have to get the wall bricked up, remove the roof sheets (flat roof ), bring the double brick wall up through the roof, the chimney comes out by 4 or 5 bricks anyway, ( will have to brick that up as well ). Then just put new flashing around roof/wall. But what happens with the eves?
Had a look at a few different groups of units and duplexs some have the joining walls coming out the roof and some don't.
Seems reasonably straight forward, I need a double brick wall with nothing run through it, coming out the roof. The only I'm not sure about is what to do with the eves.
Any advice?
cheers
Graeme

