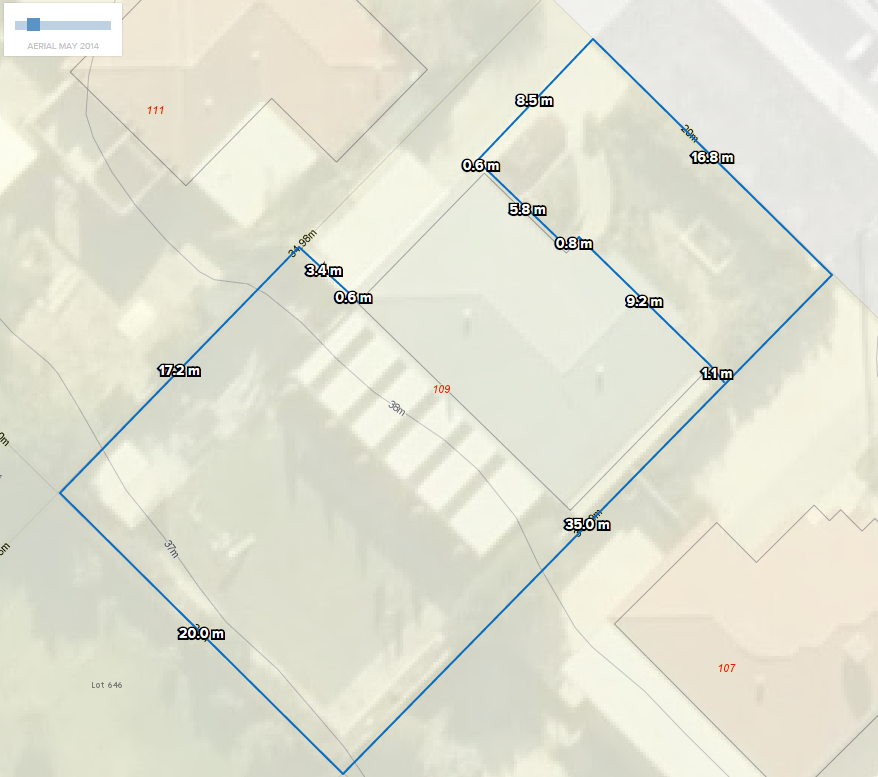5.7.3.
In dealing with development applications involving or contemplating development of land
within any of the flexible coded area up to a maximum density of R50 depicted on the
Scheme Map, the base R20 code shall apply to any dwelling but may, at the discretion of
City, be increased to a higher code up to the maximum specified provided:
(a) The frontage of the lot is not less than 16 metres.
(b) Any existing building or development which, in the opinion of the City, is of low
quality and incapable of being upgraded to a standard commensurate with new
development is demolished; and
(c) Developments of two or more dwellings shall have a minimum side setback of 6
metres between the side wall of the first dwelling fronting the public street and the
side boundary of the parent lot; and
(d) Rear dwellings shall be designed so that si
gnificant sections of the front elevations
have an outlook to, and be visible from the public street; and
(e) Single storey dwellings shall be permitted only up to an R30 density with a mix of
single and two storey dwellings up to a density of R40 provided that 50% or greater
of the dwellings are two storey; and
(f) Solid external or internal fencing is not permitted where, in the opinion of the City,
views from dwellings to the public street will be limited; and
(g) Dwellings located on the front portion of a lot, or where there is more than one
street frontage, shall be oriented to address the public street(s); and
(h) Dwellings located adjacent to public open space shall be oriented to provide
informal surveillance of public areas; and
(i) Solar design principles shall be incorporated in the dwelling design; and
(j) For developments that propose dwellings adjacent to each other, carports and
garages shall be incorporated into the house design so they do not dominate the
appearance of the dwelling and the streetscape; and
(k) Development on corner lots or lots with more than one frontage shall have
driveways from the street with lesser traffic; and
(l) The number of crossovers for any development shall be minimised.


