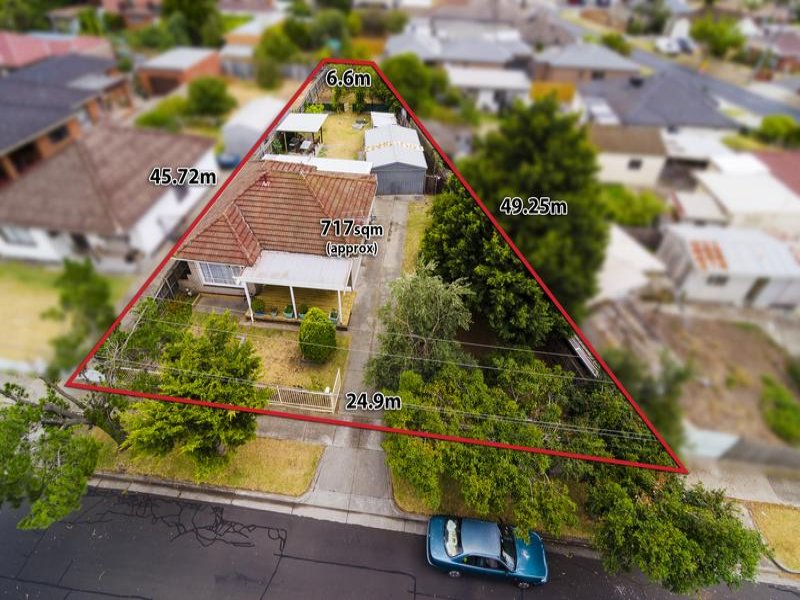BACKGROUND: My partner and I are looking to buy a PPOR on a subdivisible block in Sunshine with the aim of selling the land in a few years and renting out the house and using equity to buy elsewhere.
Brimbank council requires 3 metre clearance at side driveway, as well as parking for 2 cars for each 3 bedroom house, or 1 bay for a 2-bedder.
We have a shortlist and this one has just come on the market but I don't know enough about building to know if the back would be too small to be an attractive buy for someone. The block is wide at the front so carports for both properties could be there, but not sure if the 6.6m width at the back is too small to fit anything on.
Can anyone offer any advice?

Brimbank council requires 3 metre clearance at side driveway, as well as parking for 2 cars for each 3 bedroom house, or 1 bay for a 2-bedder.
We have a shortlist and this one has just come on the market but I don't know enough about building to know if the back would be too small to be an attractive buy for someone. The block is wide at the front so carports for both properties could be there, but not sure if the 6.6m width at the back is too small to fit anything on.
Can anyone offer any advice?

