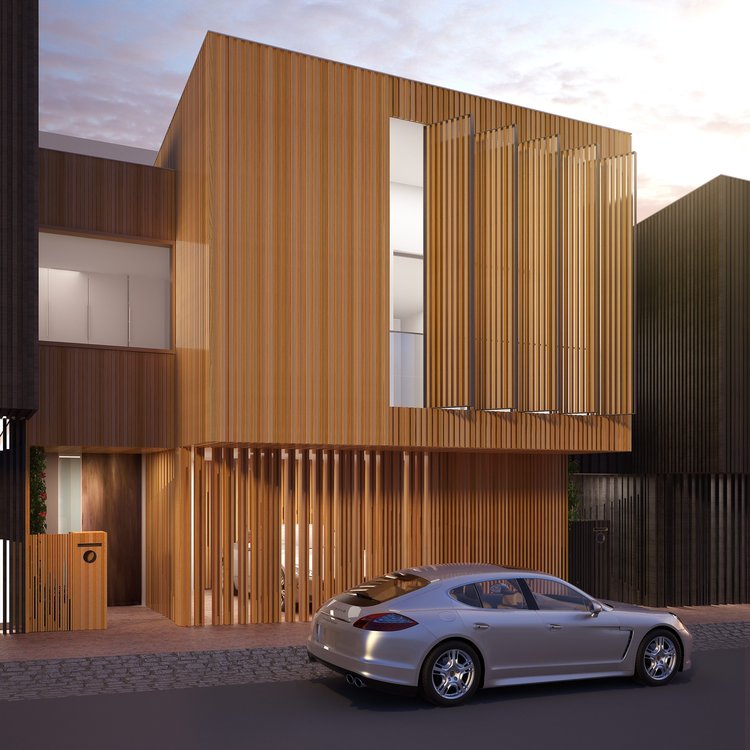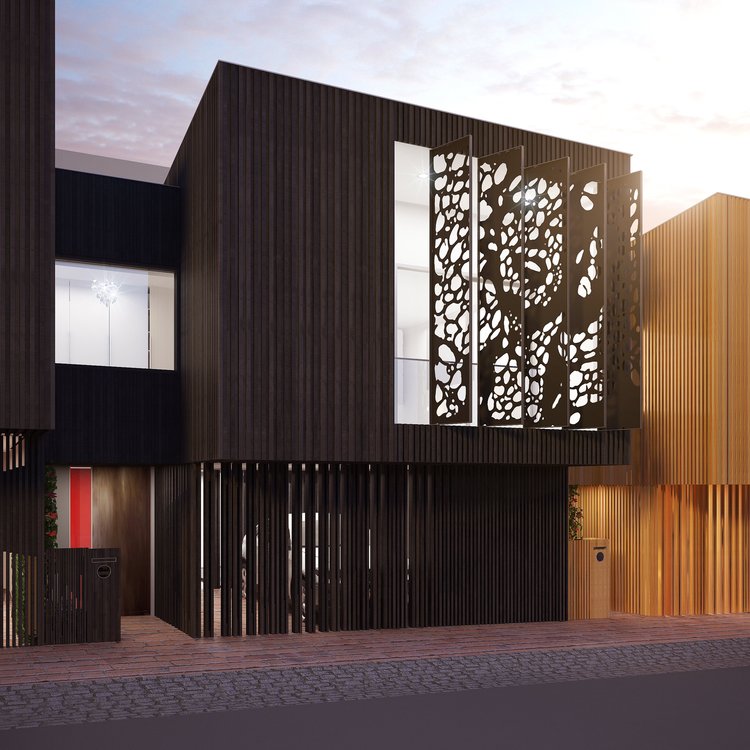Update
I thought I'd update this thread - we got the planning permit after modifying our initial design to 7 units rather than 12. Updated pics below:
1. Heritage Dwelling that is to be restored with a modern extension:
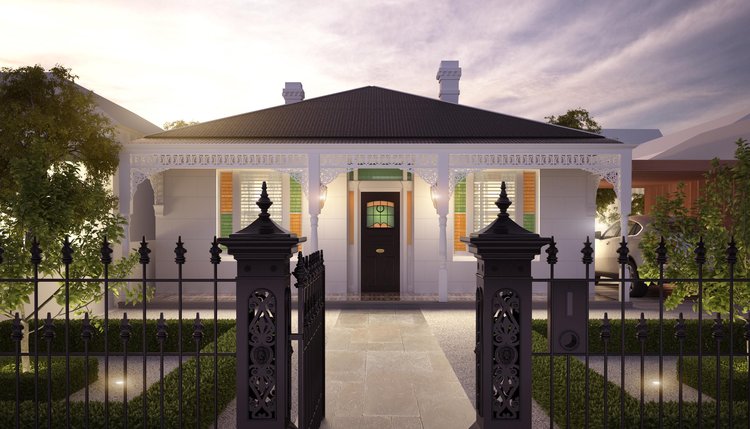
2. 6 townhouses to be constructed at rear with high-end specs and finishes:
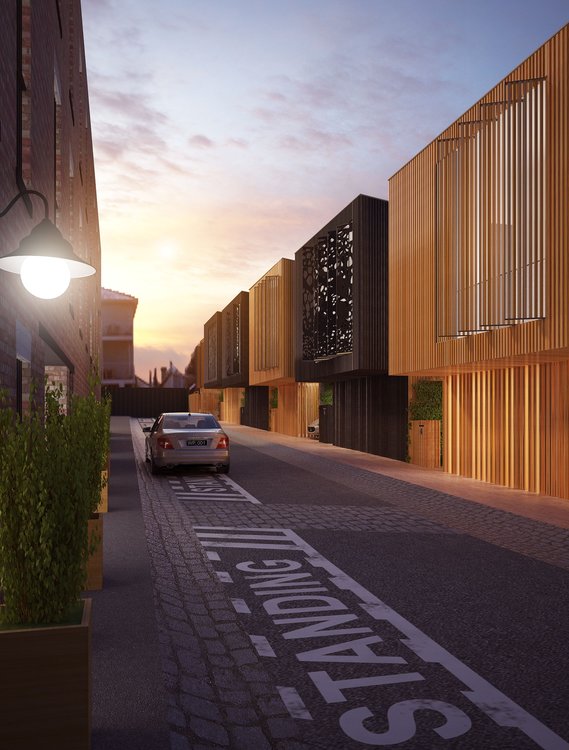
3. Rear of townhouses with open plan kitchen, living and outdoor areas:
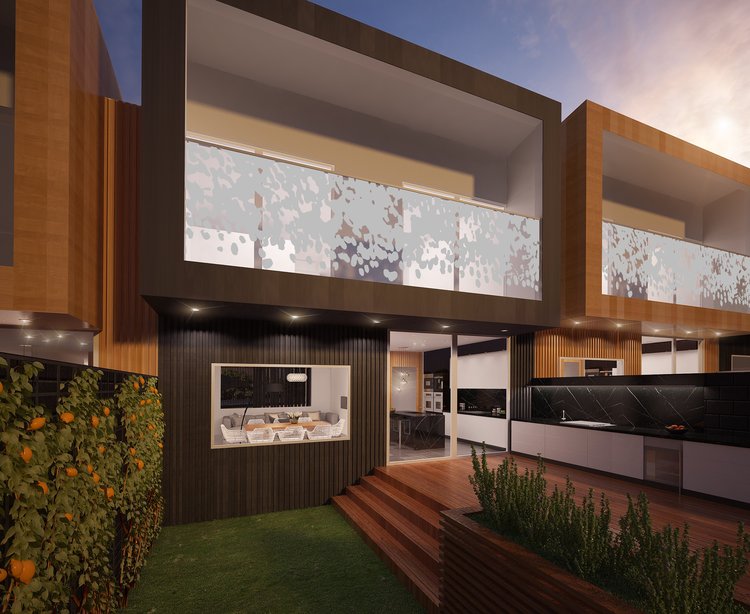
4. Open plan kitchen and living area in new townhouses:
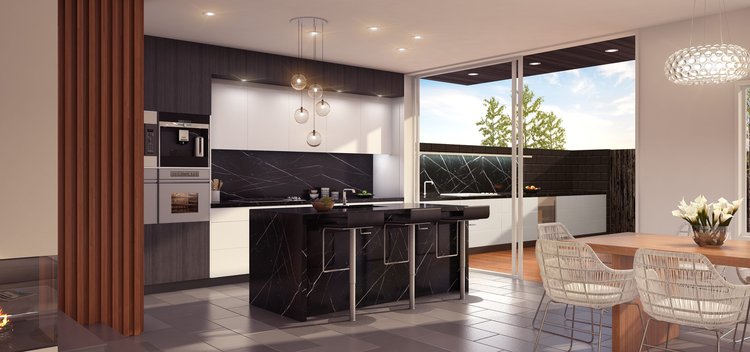
5. Luxurious bathrooms with smart design:
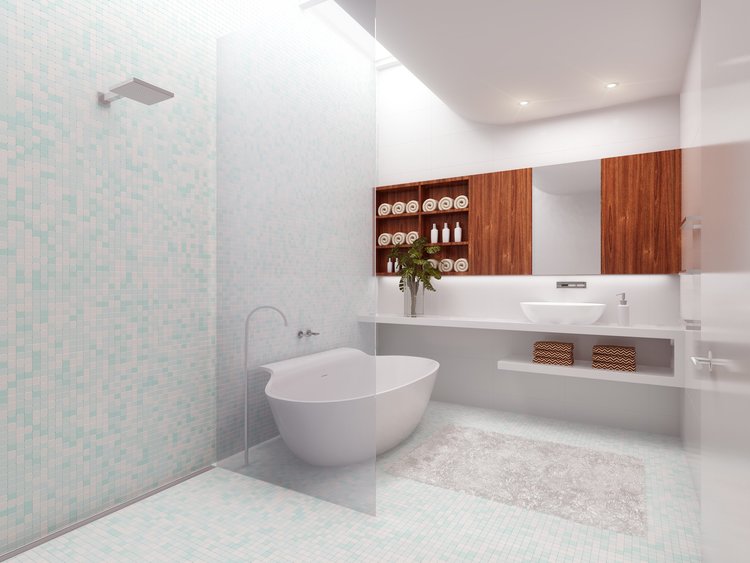
All specs will be high end and we're looking to start construction in September.
I thought I'd update this thread - we got the planning permit after modifying our initial design to 7 units rather than 12. Updated pics below:
1. Heritage Dwelling that is to be restored with a modern extension:

2. 6 townhouses to be constructed at rear with high-end specs and finishes:

3. Rear of townhouses with open plan kitchen, living and outdoor areas:

4. Open plan kitchen and living area in new townhouses:

5. Luxurious bathrooms with smart design:

All specs will be high end and we're looking to start construction in September.

