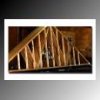Just wondering if anyone can help me........
Have purchased an IP and need to demolish an internal wall. Do I need to get a draughtsperson to draw up a plan (i.e. to take into account load bearing walls) or can a normal builder perform all of this work.
I suppose I just want to make sure that the work is guaranteed and I have the right person for the job.
Glenn2.
Have purchased an IP and need to demolish an internal wall. Do I need to get a draughtsperson to draw up a plan (i.e. to take into account load bearing walls) or can a normal builder perform all of this work.
I suppose I just want to make sure that the work is guaranteed and I have the right person for the job.
Glenn2.

