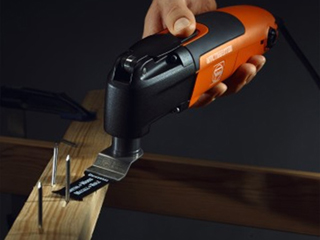Hi guys and gals,
Our ppor is an old farmhouse, probably around 1940s. It's been added onto over the years, probably using less than perfect materials but is a pretty solid old place. The original floorboards are not of a quality to be polished and have some humps and hollows between rooms. The past owner, aka my mother (!!) had all the carpet ripped up a few years ago and had most of the floor tiled over the floorboard. This was done by using a cement levelling compound throughout the house to fill the hollows, and looking at it you wouldn't pick there was ever a problem, except that at the front of the house you can see about 4 inches of the skirting boards, and at the front only about 2 inches because the rest is below the level. You can't generally notice this because the difference within any particular room is so slight. Does that make sense??
Anyhoo, we've considered ripping up the tiles and working with the original floorboards, but after looking underneath the house, I don't think they'd come up too well because like I said, they're going all different directions (but generally look in pretty good nick). So now we're considering the floating flooring route, and within this we really have 2 options: going over the tiles, or ripping them up, relevelling and then laying floaters.
Has anyone removed tiles from floorboards before? I so what did you use? I'm worried that a kanga or jackhammer might go through the floorboards if I'm not careful. The Main reason that I want to get rid of the tiles is at we want to gyprock some of the walls that are currently Masonite, and add some nice, big skirting boards and architraves to match the lovely high ceilings, but some of the architraves are half berried in the levelling compound and tiles, so I thought I should go back to square 1 and do it properly.
Any advise would be greatly appreciated.

Our ppor is an old farmhouse, probably around 1940s. It's been added onto over the years, probably using less than perfect materials but is a pretty solid old place. The original floorboards are not of a quality to be polished and have some humps and hollows between rooms. The past owner, aka my mother (!!) had all the carpet ripped up a few years ago and had most of the floor tiled over the floorboard. This was done by using a cement levelling compound throughout the house to fill the hollows, and looking at it you wouldn't pick there was ever a problem, except that at the front of the house you can see about 4 inches of the skirting boards, and at the front only about 2 inches because the rest is below the level. You can't generally notice this because the difference within any particular room is so slight. Does that make sense??
Anyhoo, we've considered ripping up the tiles and working with the original floorboards, but after looking underneath the house, I don't think they'd come up too well because like I said, they're going all different directions (but generally look in pretty good nick). So now we're considering the floating flooring route, and within this we really have 2 options: going over the tiles, or ripping them up, relevelling and then laying floaters.
Has anyone removed tiles from floorboards before? I so what did you use? I'm worried that a kanga or jackhammer might go through the floorboards if I'm not careful. The Main reason that I want to get rid of the tiles is at we want to gyprock some of the walls that are currently Masonite, and add some nice, big skirting boards and architraves to match the lovely high ceilings, but some of the architraves are half berried in the levelling compound and tiles, so I thought I should go back to square 1 and do it properly.
Any advise would be greatly appreciated.

