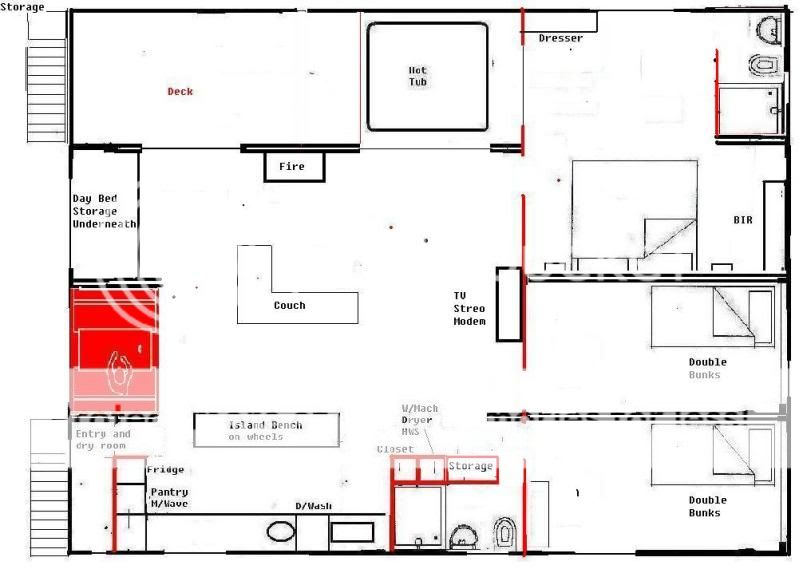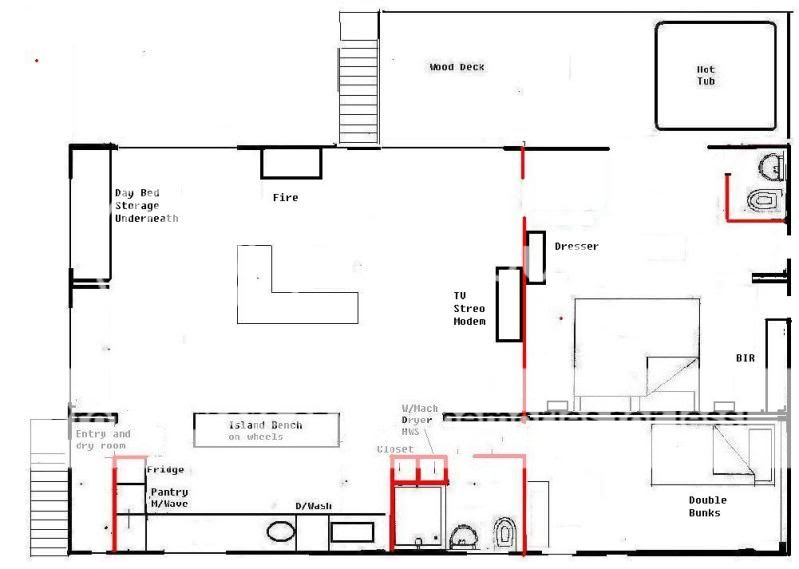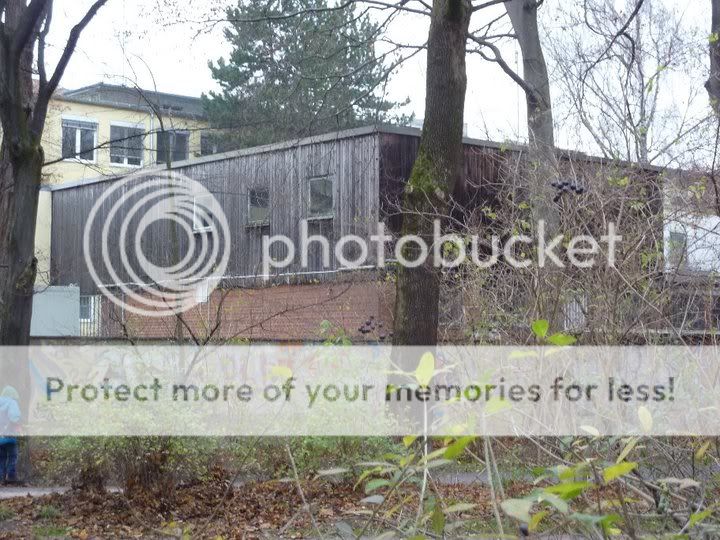Install the app
How to install the app on iOS
Follow along with the video below to see how to install our site as a web app on your home screen.
Note: This feature may not be available in some browsers.
You are using an out of date browser. It may not display this or other websites correctly.
You should upgrade or use an alternative browser.
You should upgrade or use an alternative browser.
Shipping Container House
- Thread starter bespoke
- Start date
More options
Who Replied?Finally....... well at this stage.
The last pic is of a small container that is HO size for the model railway guys. Im going to order up a heap of these in 20ft and 40ft configurations to try and come up my external design.
All designs and the build will be with the high cube containers due to the higher cielings.
The last pic is of a small container that is HO size for the model railway guys. Im going to order up a heap of these in 20ft and 40ft configurations to try and come up my external design.
All designs and the build will be with the high cube containers due to the higher cielings.
Attachments
good idea!!!
Love the design Bluecard
Love it! Well thought out!
Ever thought of doing it for a living?
What sort of roof do you see on it? I think probably a skillion or a butterfly roof would look fantastic.
Please dont tell me its a hip roof!
here's my little pet project
Love it! Well thought out!
Ever thought of doing it for a living?
What sort of roof do you see on it? I think probably a skillion or a butterfly roof would look fantastic.
Please dont tell me its a hip roof!
Yay! I'm so glad there are other architecture groupies on SS. A nice break from our usual sombre chat. 
I dream of living in one of those tiny trailers that WW posted; I'd love the thrill of paring everything back to essentials - it would force you to decide what's really important to you.
I could do that now, but our McMansion would look exceedingly spare. LOL (Oh, yes, and I have two children, a dog, and a hoarder for a husband.)
(Oh, yes, and I have two children, a dog, and a hoarder for a husband.)
I dream of living in one of those tiny trailers that WW posted; I'd love the thrill of paring everything back to essentials - it would force you to decide what's really important to you.
I could do that now, but our McMansion would look exceedingly spare. LOL
Love it! Well thought out!
Ever thought of doing it for a living?
What sort of roof do you see on it? I think probably a skillion or a butterfly roof would look fantastic.
Please dont tell me its a hip roof!
Hi Bespoke, you are looking at the roof.
To be honest, going to try and do this one for myself and if there is demand perhaps some for others, but its baby steps right now...
Love it! Well thought out!
Ever thought of doing it for a living?
What sort of roof do you see on it? I think probably a skillion or a butterfly roof would look fantastic.
Please dont tell me its a hip roof!
i am doing it for a living!
it's parapets on all sides with a flattish pitch roof inside and box gutter setup.
purely box on box.
i am doing it for a living!
Yeh, I knew that, I was just trying to be funny, anyway nice design.
Pop Up House
Here's another interesting idea - I can't quite work out the large roof over the smaller house. It looks a bit like an Aussie hay shed.
This is a "pop up" house entered in the annual competition in Dwelling magazine in the USA.
http://www.dwell.com/houses-we-love/89536289.html
There is also a house where the parents designed a continuous hallway all around the perimeter of the building so that their children could have a race track. Now, that's practicality. They'd be using that the entire winter in that part of the world.
http://www.dwell.com/houses-we-love/89497877.html
Here's another interesting idea - I can't quite work out the large roof over the smaller house. It looks a bit like an Aussie hay shed.
This is a "pop up" house entered in the annual competition in Dwelling magazine in the USA.
http://www.dwell.com/houses-we-love/89536289.html
There is also a house where the parents designed a continuous hallway all around the perimeter of the building so that their children could have a race track. Now, that's practicality. They'd be using that the entire winter in that part of the world.
http://www.dwell.com/houses-we-love/89497877.html
shipping container houses are pretty popular, for those who dont have the models, here is a CAD program specifically for container houses
Shipping-Container-House-Plans
Shipping-Container-House-Plans
Thanks for the link to that program...will be playing around with that for ages now!
Here's a "cute" little container cottage..
http://tinyhouseblog.com/wp-content/uploads/2010/04/prefabricated_sunmmer_house.jpg
Here's a "cute" little container cottage..
http://tinyhouseblog.com/wp-content/uploads/2010/04/prefabricated_sunmmer_house.jpg
Last edited:
Here's another interesting idea - I can't quite work out the large roof over the smaller house. It looks a bit like an Aussie hay shed.
This is a "pop up" house entered in the annual competition in Dwelling magazine in the USA.
http://www.dwell.com/houses-we-love/89536289.html
it's probably owner built - sometimes people erect large structures in cold/wet climates so they can take a few years to finish the job. might be cold, but at least it's dry.
they then generally sell the "overstructure" and leave the house underneath.
Here's another interesting idea - I can't quite work out the large roof over the smaller house. It looks a bit like an Aussie hay shed.
This is a "pop up" house entered in the annual competition in Dwelling magazine in the USA.
I'll tell you exactly why they have put another roof over the house.
When I was at uni (studying architecture), one of our professors had a house almost exactly the same as that one, even down to the breezeway in the centre. Our whole year went on a site visit to his house as it was fully self sufficient and the uni I went to is big on environmental design.
The extra roof over the top acts like a "fly" over a tent. It is there to keep the sun off the roof of the house, which helps to keep the house cool. I noticed that it is in Petaluma, california which has a similar climate to the Sydney area.
The "fly" roof also helps to trap any hot air between it and the roof of the house and the winds and breezes then carry the hot air away from the roof and the house therefore keeping the house cooler (cross ventilation). The fly roof does not get disassembled after the house is completed as it is integeral to the thermal performance and comfort of the house.
Im not a big fan of it myself, as it doesn't appeal to most of the population but it is a very good and accepted method in environmental design.
I'll tell you exactly why they have put another roof over the house.
When I was at uni (studying architecture), one of our professors had a house almost exactly the same as that one, even down to the breezeway in the centre. Our whole year went on a site visit to his house as it was fully self sufficient and the uni I went to is big on environmental design.
The extra roof over the top acts like a "fly" over a tent. It is there to keep the sun off the roof of the house, which helps to keep the house cool. I noticed that it is in Petaluma, california which has a similar climate to the Sydney area.
The "fly" roof also helps to trap any hot air between it and the roof of the house and the winds and breezes then carry the hot air away from the roof and the house therefore keeping the house cooler (cross ventilation). The fly roof does not get disassembled after the house is completed as it is integeral to the thermal performance and comfort of the house.
Im not a big fan of it myself, as it doesn't appeal to most of the population but it is a very good and accepted method in environmental design.
that makes sense! i'm not big on environmental design - i mean, i understand it, i'm just not a fan of it in temperate zones.
Here is a couple floor plans I ended up with. First one is 4x40ft containers - you could meld the two small bedrooms into one larger one. The walls in red would be the only ones you would have to frame up.

Or with 3 containers.

I was originally against cladding them but after seeing this in Munich the other day, applying coldroom type insulation to the outside then something like this over the top might be a great way to go.


Or with 3 containers.

I was originally against cladding them but after seeing this in Munich the other day, applying coldroom type insulation to the outside then something like this over the top might be a great way to go.

Last edited:
Similar threads
- Replies
- 8
- Views
- 4K
















