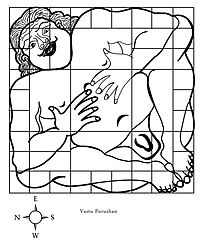Hi Fellow Real Estate Lovers,
I am planning to build and sell a Vedic house on flat land somewhere that people would like to live.
A vedic house is one that enhances the health and happiness of the occupants.
This one is 178 sq m including the double garage.
At this early stage, it would be good to have your opinions as to anything that can or should be altered, to avoid unnecessary expense at a later stage.
I look forward to your ideas.
Andrew Scott


http://newageproperty.com.au/plans/Vedic-house-AREA-FLOOR-PLAN.pdf
http://newageproperty.com.au/plans/Vedic-House-Floor-Plan.pdf
I am planning to build and sell a Vedic house on flat land somewhere that people would like to live.
A vedic house is one that enhances the health and happiness of the occupants.
This one is 178 sq m including the double garage.
At this early stage, it would be good to have your opinions as to anything that can or should be altered, to avoid unnecessary expense at a later stage.
I look forward to your ideas.
Andrew Scott
http://newageproperty.com.au/plans/Vedic-house-AREA-FLOOR-PLAN.pdf
http://newageproperty.com.au/plans/Vedic-House-Floor-Plan.pdf

