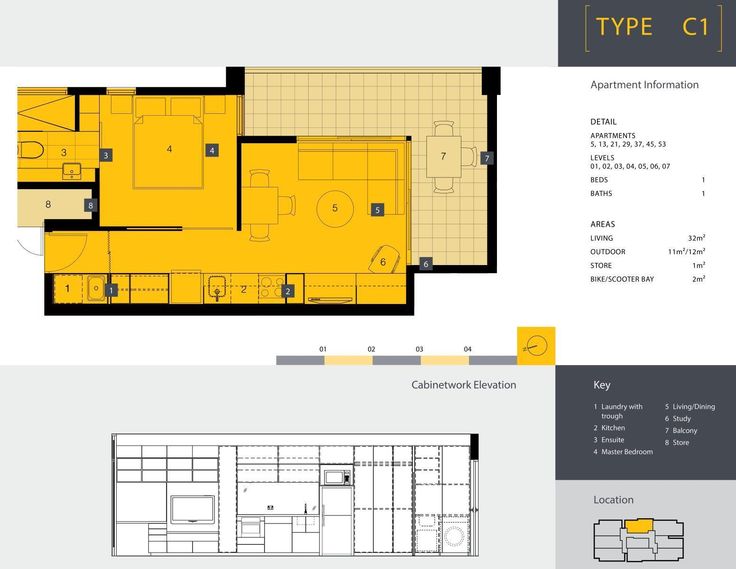Hi Westminster, Thanks for your response and suggestions.
The development is located in the west side of Melbourne. Yes I agree that it is very small; approximately 130 sqm inc the garage. The idea is to fit 6 of these on 740 sqm block of land. Do you think that it is too small?
This is a question fir someone who knows the local market well.
You may do just as well by putting 5 decent sized units on the block rather than 6 small ones. The plans you show seem to jam as much as possible into a small area without too much thought as to the actual liveability and flow of the design.
It all depends on your target market. .
Marg

