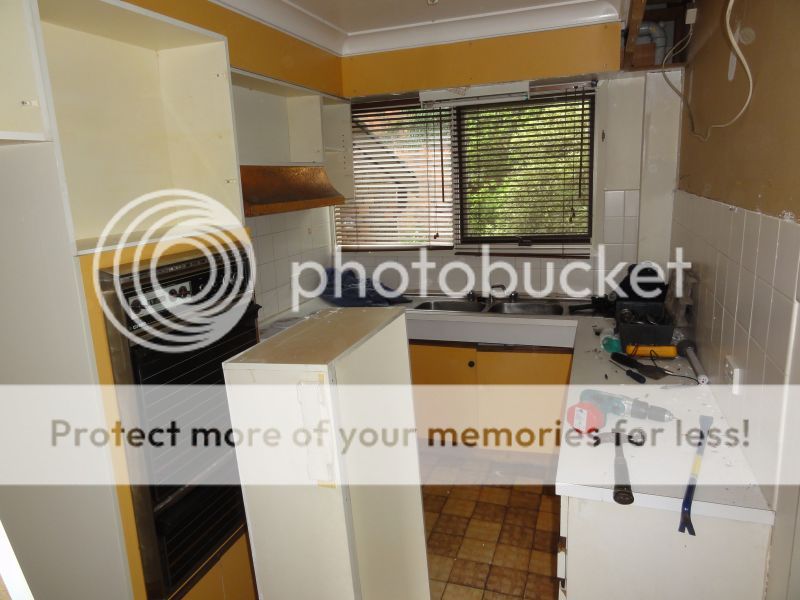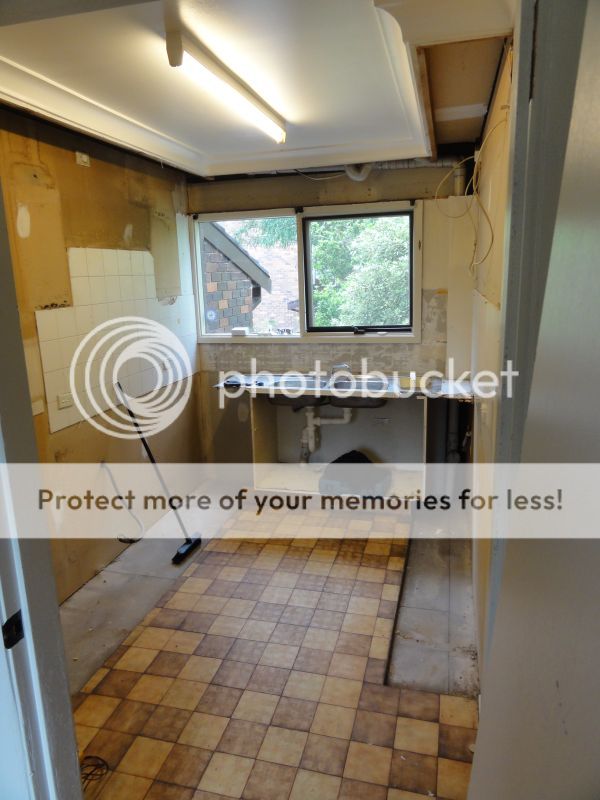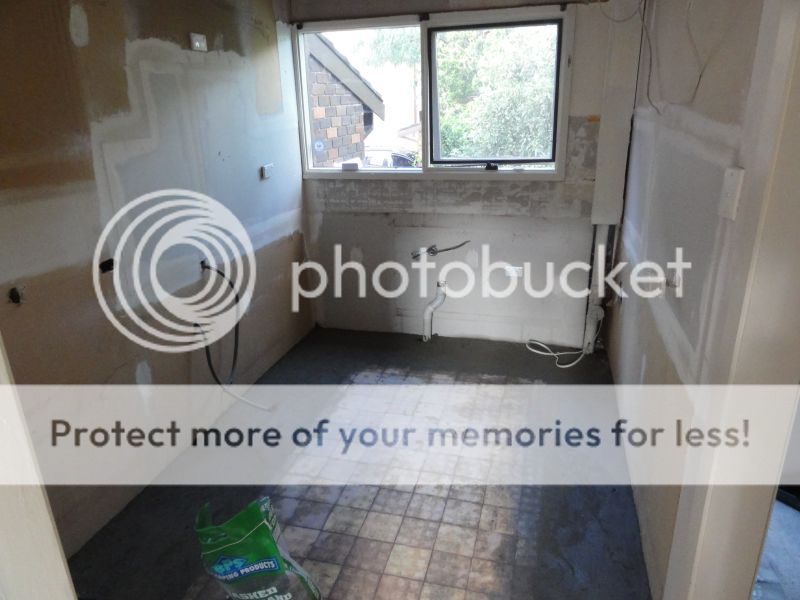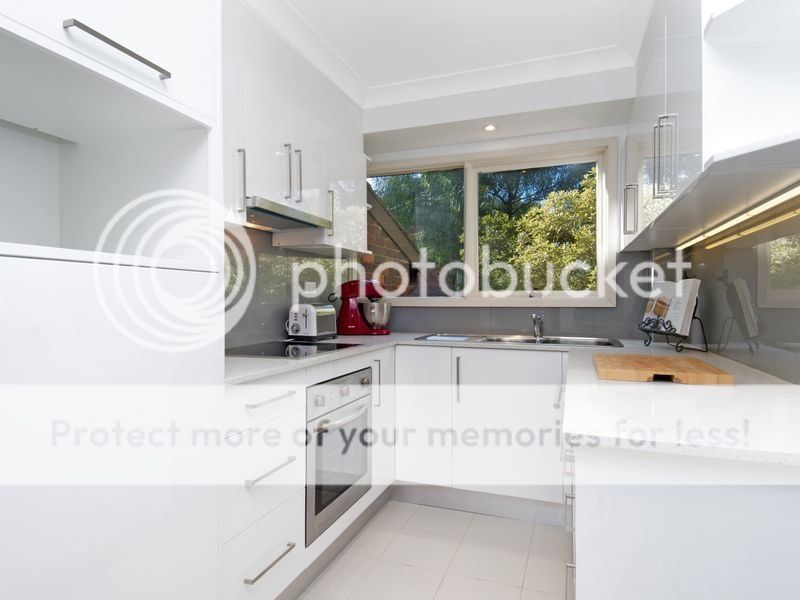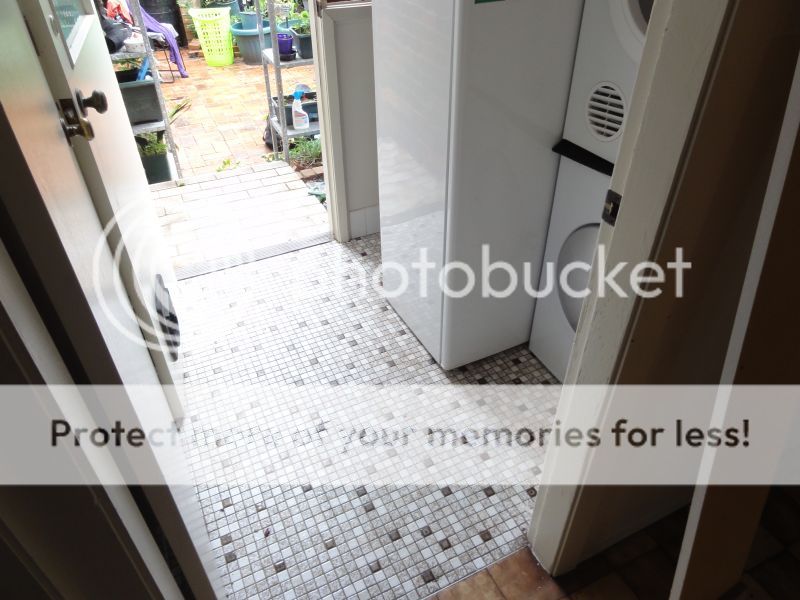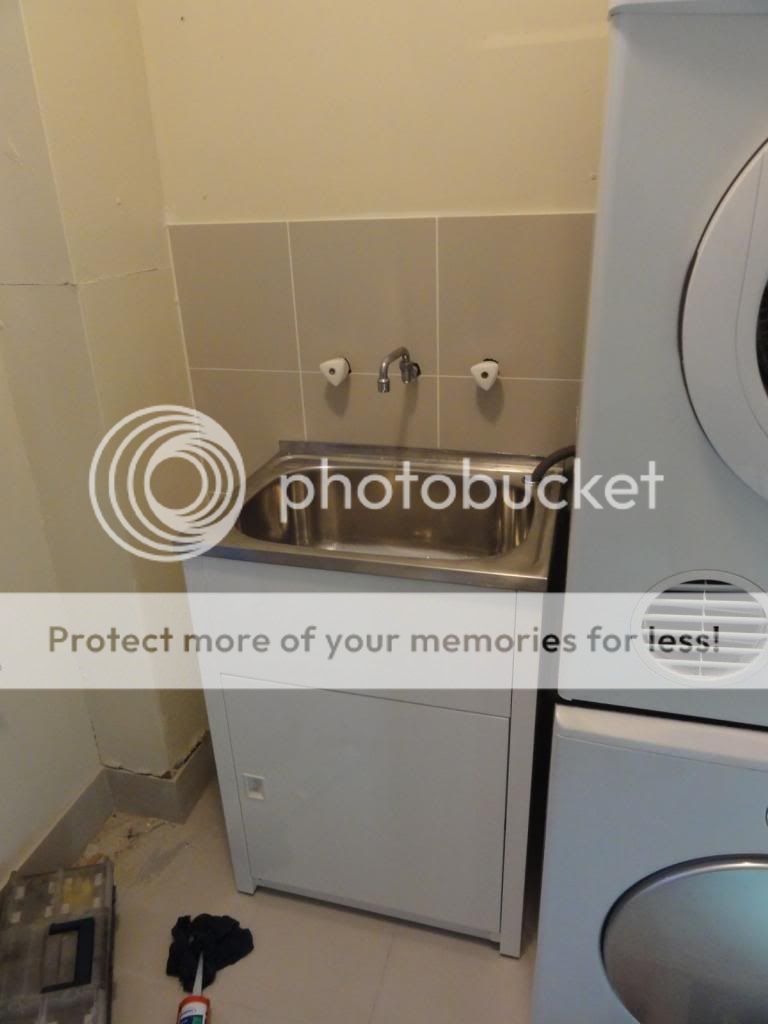I figured i might as well jump on the bandwagon here, and show off a couple of reno's we've done in our two IPs. This might also help people to get a few ideas on doing the odd tightar$e reno to help add value - i know that I love seeing pictures like this to get ideas for myself and i've pinched a few ideas from these forums myself, so hopefully i can give back 
So, lets start with the most recent....
I call this "The Westie Kitchen Reno".
This is in the IP in outer western sydney. Its a cheap little 3bed/1bath fibro cottage, which has lovely long term tennants. It's on the market for sale now, as we are consolidating our portfolio to buy a big family home as part of our long term plan.
I had only ever been inside this IP when i inspected it to buy, and never noticed just how TEENY WEENY the kitchen was.
Here is what we started with:
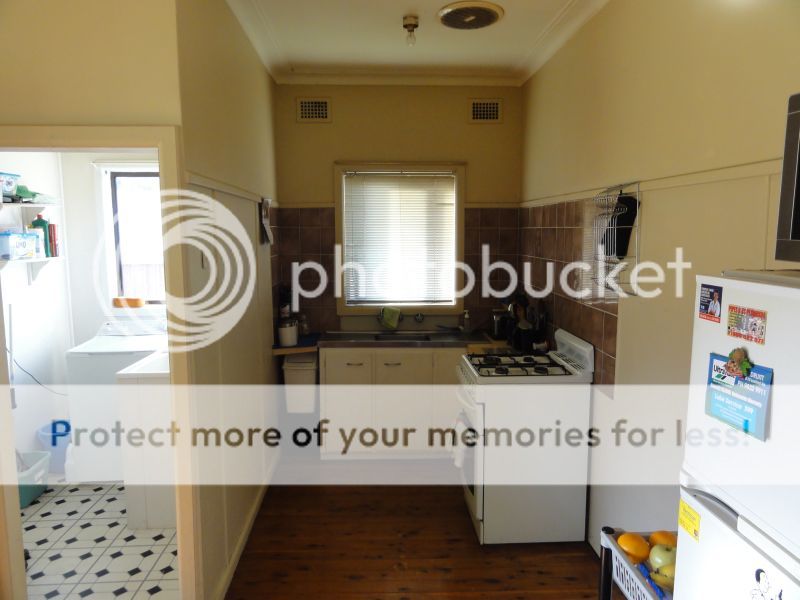
As you can see, it's basically a sink, 1 cupboard and a stove.
Zero bench space.
Probably as old as the house (50s/60s)
So my installer ripped it out.
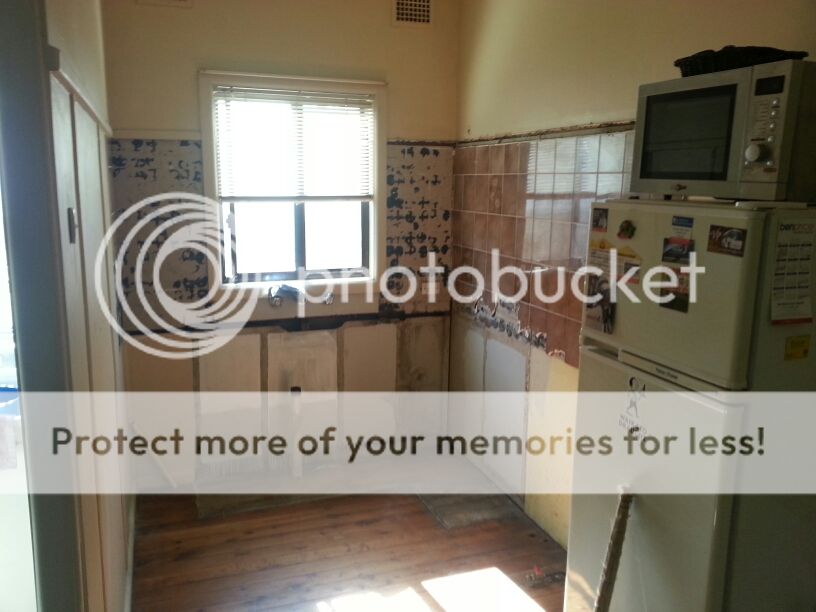
At this point the installer noticed that the splashback was sheeted with asbestos, and he was not able to remove the tiles without disturbing the asbestos. So a quick call to "Asbestos Removals Sydney", and they were out the next morning to remove the offending sheets and take them away.
So some new non-asbestos sheets were purchased from Bunnings and fitted later that day by the installer, along with some twin & earth run for two new power points (for rangehood and microwave).
The custom flat-pack kitchen was then assembled and fitted by the kitchen installer, along with the laminate benchtop, sink hole cut, and everything made ready for me to come in and hook it all up.
The tiler was brought in the follow day to tile the splashback in some nice large 600x600mm high gloss porcelain tiles.
Then i came in, fitted up the sink and sink waste, replaced tapware, hooked up the gas stove, fitted the new powerpoints, installed the rangehood, and finished it all up ready to use.
Got the room repainted in a nice neutral half hog bristle, with white ceiling, and we were done
... and the finished product
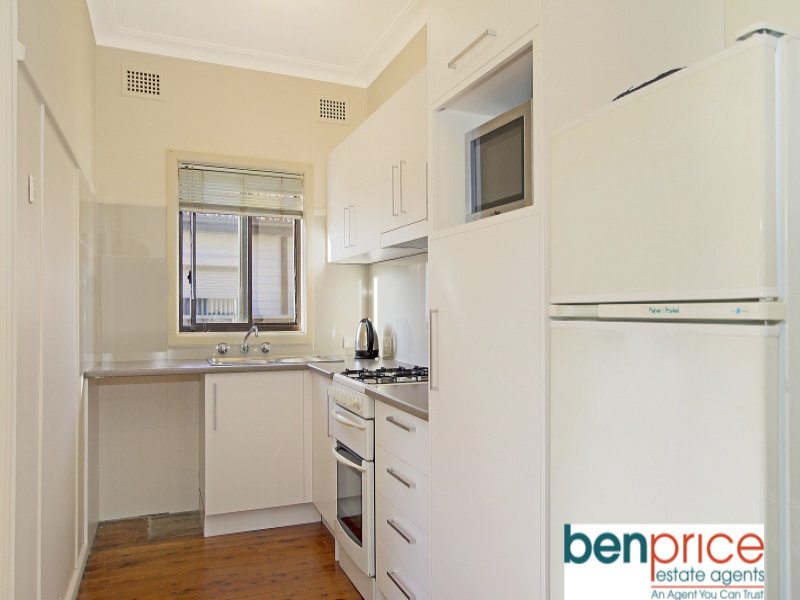
Total cost: $6400, give or take a little.
That included:
- supply and deliver of custom flat pack laminate kitchen and benchtop
- removal and disposal of old kitchen
- removal and disposal of asbestos wall sheets
- re-sheeting of removed wall
- buy new rangehood, sink and tapware
- assembly and install of cabinets and benchtop
- purchase and tiling of splashback tiles
- repaint entire room
- install two new powerpoints
I could have done this cheaper by getting involved more, and farming less work out to others, but i wanted the job done quickly.
From start of removal to 100% completion, it was 6 days. The last couple of days were spent messing around with the gas stove (had a regulator issue), otherwise it wouldve been done in 4-5 days.
Coming up next.... "The Townhouse Tart-up"
So, lets start with the most recent....
I call this "The Westie Kitchen Reno".
This is in the IP in outer western sydney. Its a cheap little 3bed/1bath fibro cottage, which has lovely long term tennants. It's on the market for sale now, as we are consolidating our portfolio to buy a big family home as part of our long term plan.
I had only ever been inside this IP when i inspected it to buy, and never noticed just how TEENY WEENY the kitchen was.
Here is what we started with:

As you can see, it's basically a sink, 1 cupboard and a stove.
Zero bench space.
Probably as old as the house (50s/60s)
So my installer ripped it out.

At this point the installer noticed that the splashback was sheeted with asbestos, and he was not able to remove the tiles without disturbing the asbestos. So a quick call to "Asbestos Removals Sydney", and they were out the next morning to remove the offending sheets and take them away.
So some new non-asbestos sheets were purchased from Bunnings and fitted later that day by the installer, along with some twin & earth run for two new power points (for rangehood and microwave).
The custom flat-pack kitchen was then assembled and fitted by the kitchen installer, along with the laminate benchtop, sink hole cut, and everything made ready for me to come in and hook it all up.
The tiler was brought in the follow day to tile the splashback in some nice large 600x600mm high gloss porcelain tiles.
Then i came in, fitted up the sink and sink waste, replaced tapware, hooked up the gas stove, fitted the new powerpoints, installed the rangehood, and finished it all up ready to use.
Got the room repainted in a nice neutral half hog bristle, with white ceiling, and we were done
... and the finished product

Total cost: $6400, give or take a little.
That included:
- supply and deliver of custom flat pack laminate kitchen and benchtop
- removal and disposal of old kitchen
- removal and disposal of asbestos wall sheets
- re-sheeting of removed wall
- buy new rangehood, sink and tapware
- assembly and install of cabinets and benchtop
- purchase and tiling of splashback tiles
- repaint entire room
- install two new powerpoints
I could have done this cheaper by getting involved more, and farming less work out to others, but i wanted the job done quickly.
From start of removal to 100% completion, it was 6 days. The last couple of days were spent messing around with the gas stove (had a regulator issue), otherwise it wouldve been done in 4-5 days.
Coming up next.... "The Townhouse Tart-up"

