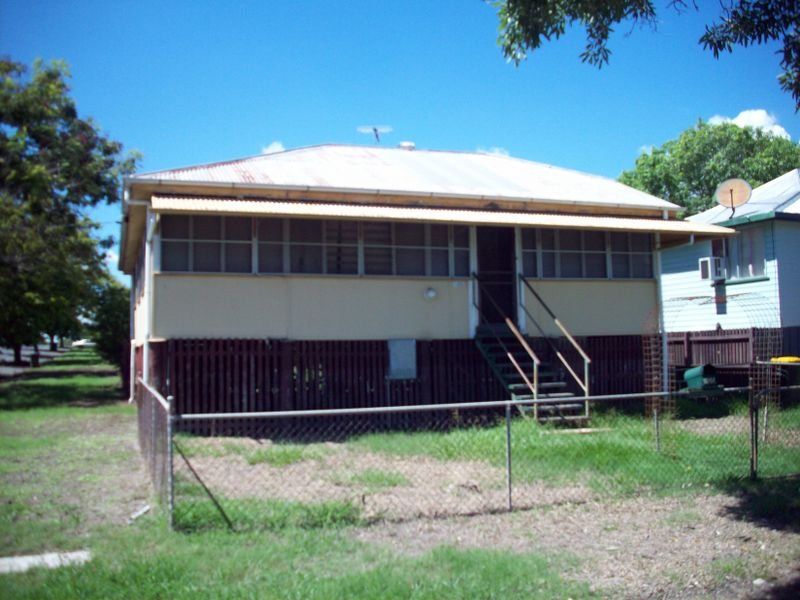hi everyone,
just thought id ask, an area that has a lot of 2bdrs, the agents are saying 3bdrs are getting snapped up pretty quickly
on teh assumption, that it is physically possible to either split bigger rooms into 2 or cut down the size of the living room to make an extra room
assuming all done by professionals,
is it a simple case of deciding where the wall goes, put some frames up, nail the frames the roof frames, sheet up with room for a door, skirt up, add powerpoints if required, paint
presto!
also another area in qld, there seems to be a lot of highsets that have front verandahs, like this one

has anybody actually sealed of these areas properly and added 2 extra bedrooms to the property
just thought id ask, an area that has a lot of 2bdrs, the agents are saying 3bdrs are getting snapped up pretty quickly
on teh assumption, that it is physically possible to either split bigger rooms into 2 or cut down the size of the living room to make an extra room
assuming all done by professionals,
is it a simple case of deciding where the wall goes, put some frames up, nail the frames the roof frames, sheet up with room for a door, skirt up, add powerpoints if required, paint
presto!
also another area in qld, there seems to be a lot of highsets that have front verandahs, like this one

has anybody actually sealed of these areas properly and added 2 extra bedrooms to the property








