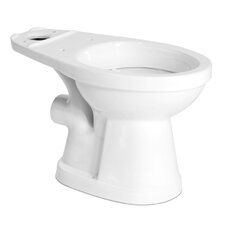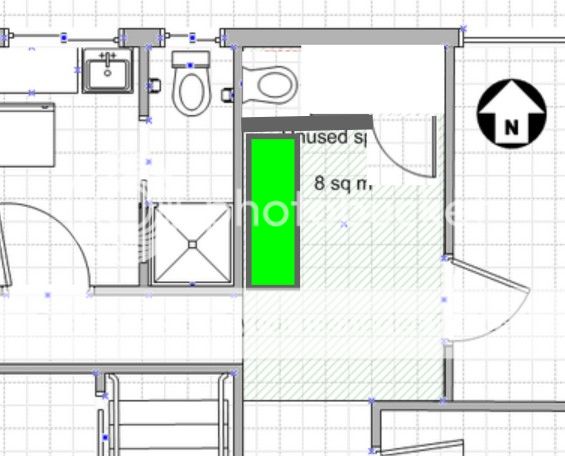Hey I'm currently in the process for getting quotes for installing another new toilet...
Just wondering when it comes to connecting pipes... is it allowed for toilet (poo and yellow water) waste pipe to go into the same pipe as waste water? (sink, bathroom sink water?)


Is there somewhere I can find guides?
What's the technical terms? like grey water and sewerage? black water?
Can someone please explain it?? Thanks in advance.
I will draw up a quick diagram in microsoft visio.
here is the diagram
https://dl.dropboxusercontent.com/u/16014949/second toilet/diagrammm 2.png
The toilet bowl on the left is existing one. the type of bowl is shown above it. it goes down into the ground...
the other toilet bowl shown in red is the one i'm thinking of putting in do you think it's a good idea? the placement/location?
the type of bowl is not the same as the existing one. it goes out into the wall. (north wall) not down.
on the outside of the house there is waste water pipe from the upstairs (shown in blue and green) going all the way down into a gutter that is protruding out of the ground cerement (not sure what it's called). is it legal to make a hole and connect the toilet water and make it go down that hole?
any advice is helpful.
the thing circled in blue crayon is what i wanna add into the unused space... I think. not sure about orientation and position... please comment on my idea. thanks!

Just wondering when it comes to connecting pipes... is it allowed for toilet (poo and yellow water) waste pipe to go into the same pipe as waste water? (sink, bathroom sink water?)
Is there somewhere I can find guides?
What's the technical terms? like grey water and sewerage? black water?
Can someone please explain it?? Thanks in advance.
I will draw up a quick diagram in microsoft visio.
here is the diagram
https://dl.dropboxusercontent.com/u/16014949/second toilet/diagrammm 2.png
The toilet bowl on the left is existing one. the type of bowl is shown above it. it goes down into the ground...
the other toilet bowl shown in red is the one i'm thinking of putting in do you think it's a good idea? the placement/location?
the type of bowl is not the same as the existing one. it goes out into the wall. (north wall) not down.
on the outside of the house there is waste water pipe from the upstairs (shown in blue and green) going all the way down into a gutter that is protruding out of the ground cerement (not sure what it's called). is it legal to make a hole and connect the toilet water and make it go down that hole?
any advice is helpful.
the thing circled in blue crayon is what i wanna add into the unused space... I think. not sure about orientation and position... please comment on my idea. thanks!

Last edited:


