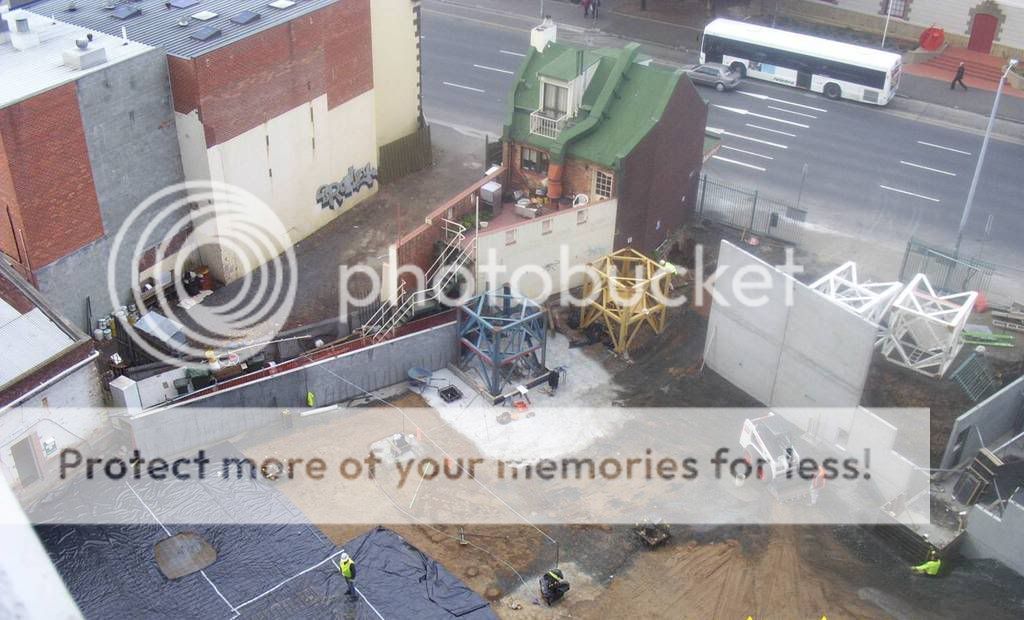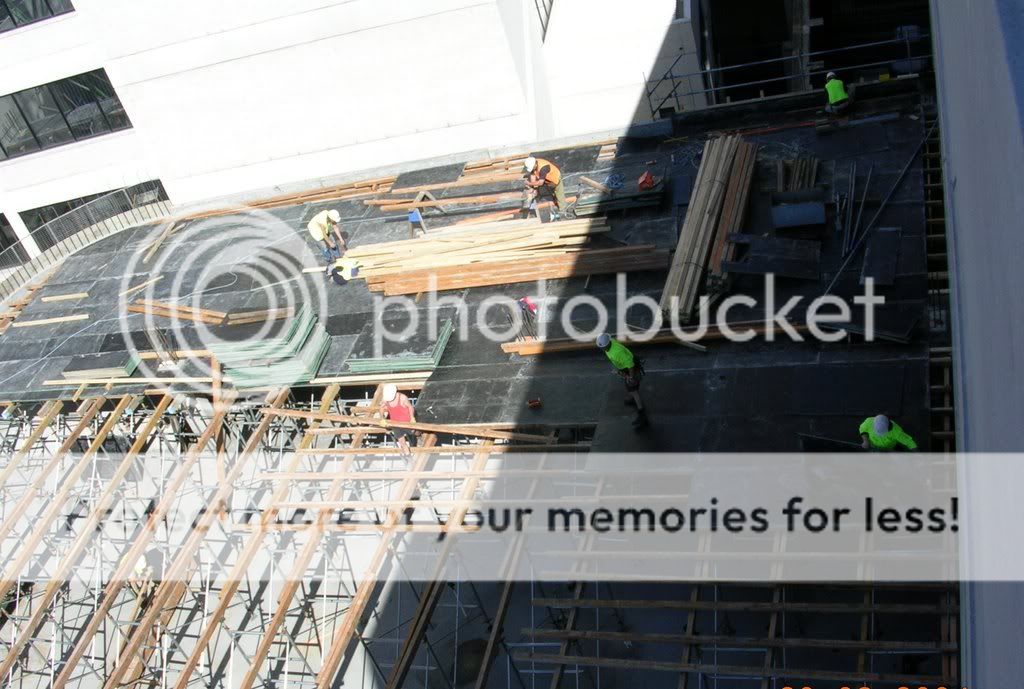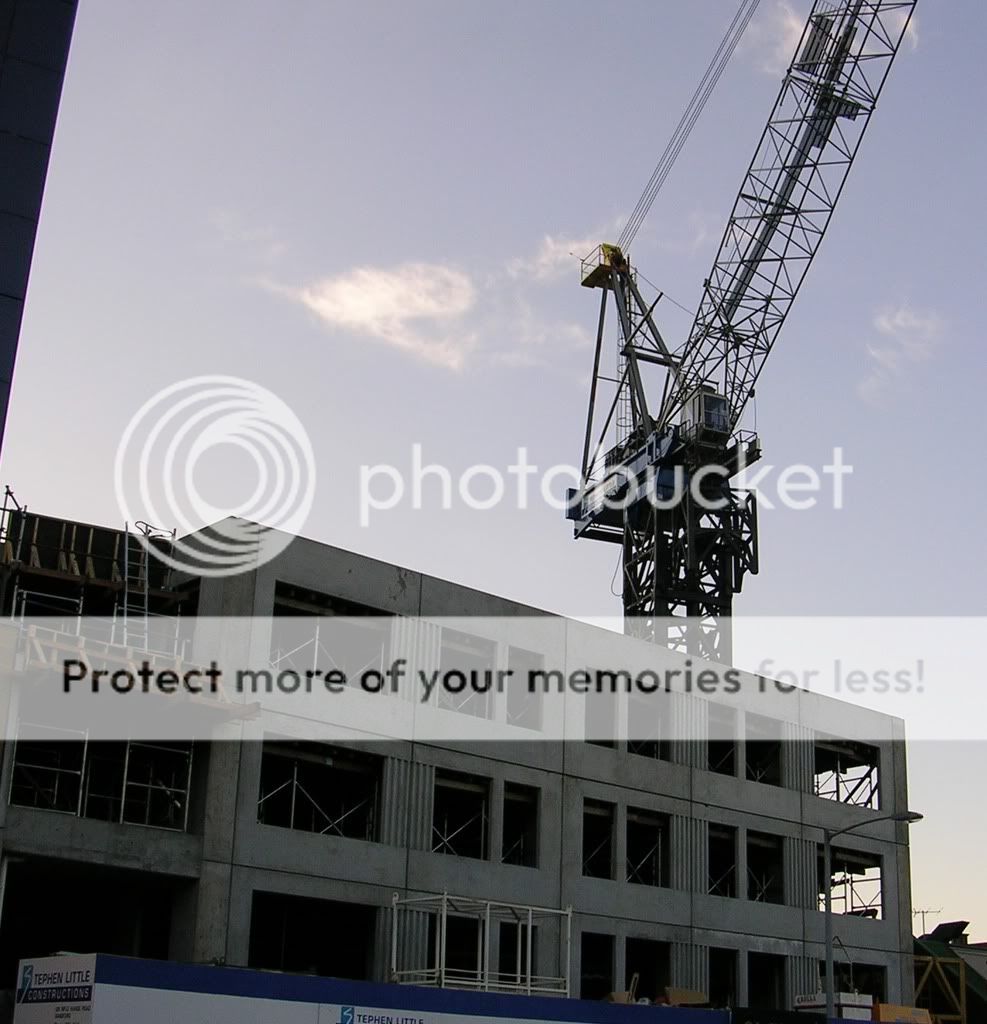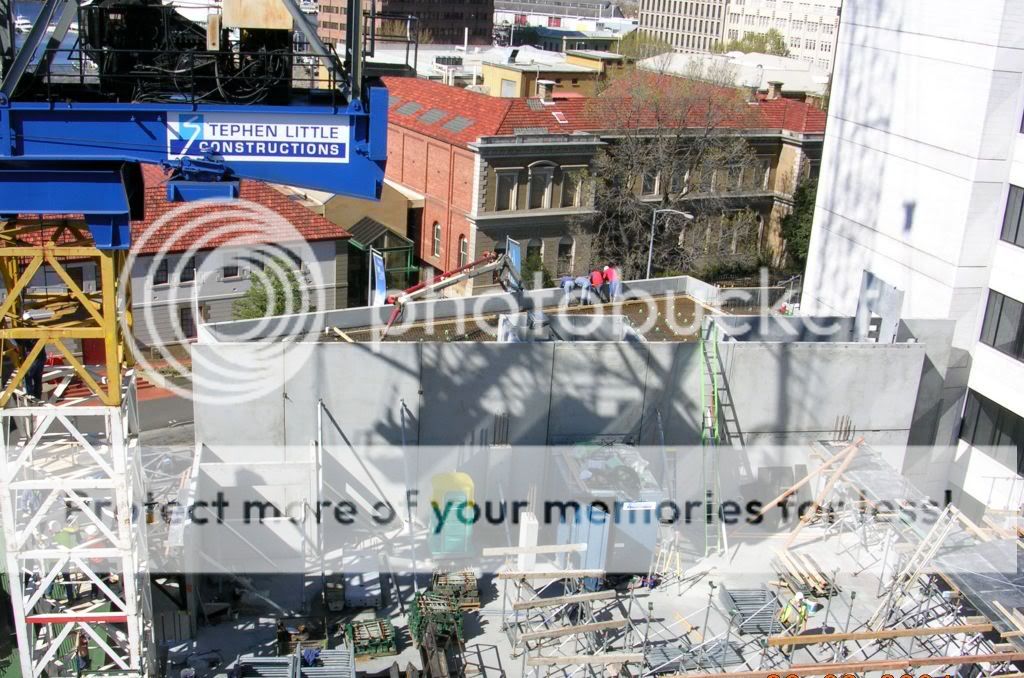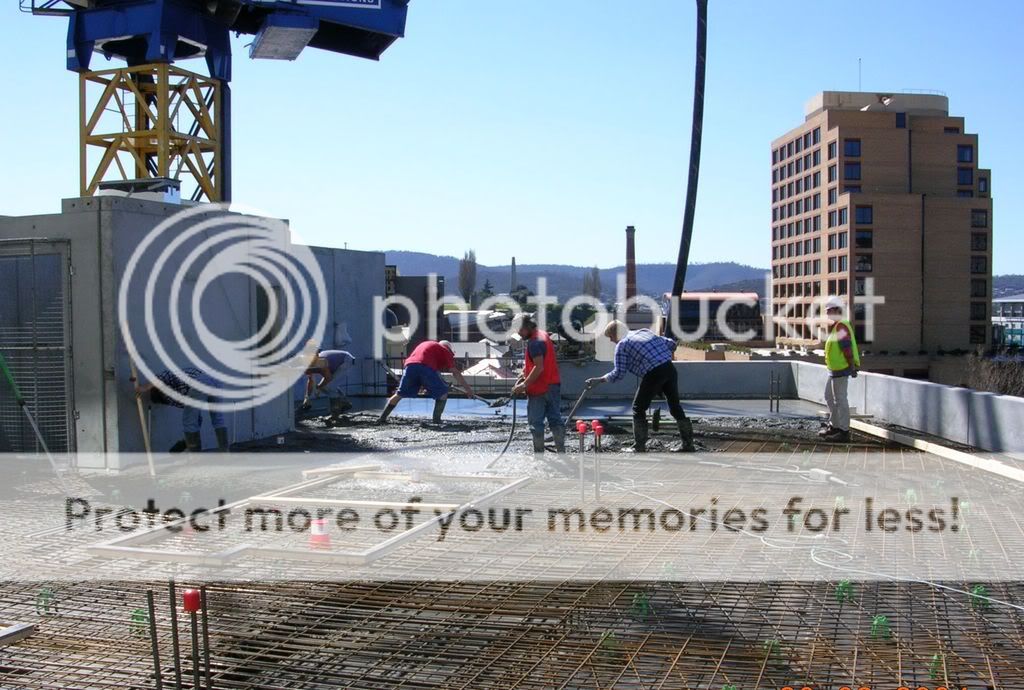Hi all
Just playing with some options on my industrial Block. 2039sqm of land with a 200sqm odd shed that houses one of my businesses. Site is zoned for heavy industry 3 stories or 11.5m in height, 70% site cover (not GFA but building footprint)
My intention is to build a new 3 story building in the right hand of block, move my business into that and then knock down the shed and then build the rest of the sheds (in a U shape).
Site is on Gold coast and am definitely going 3 storey for my section as offices on the top floor will have outstanding views over the coast (big change from my office now that has no windows). And a 3 storey layout allows for client parking underneath my 2 stories of space.
Just wondering what others with commercial property think of 3 storey not neccessarily 2 levels over parking like mine at the front, but with the high roofs to allow extra high storage or office spaces above. Site is 1 min from pacific highway so good for transport and logistics.
Most of land surrounding mine was developed decades ago and is filled with large sheds tenanted by single users. There is a couple of new and a couple of older smaller strata close but no 3 storey.
As well as chatting to my local agents I thought I would throw the concept at SS also to get some extra feedback. Has anyone done 3 storey industrial, or own 3 storey stuff. Anyone done any recent developments who have a sqm rate for tiltslab sheds.
RPI
Just playing with some options on my industrial Block. 2039sqm of land with a 200sqm odd shed that houses one of my businesses. Site is zoned for heavy industry 3 stories or 11.5m in height, 70% site cover (not GFA but building footprint)
My intention is to build a new 3 story building in the right hand of block, move my business into that and then knock down the shed and then build the rest of the sheds (in a U shape).
Site is on Gold coast and am definitely going 3 storey for my section as offices on the top floor will have outstanding views over the coast (big change from my office now that has no windows). And a 3 storey layout allows for client parking underneath my 2 stories of space.
Just wondering what others with commercial property think of 3 storey not neccessarily 2 levels over parking like mine at the front, but with the high roofs to allow extra high storage or office spaces above. Site is 1 min from pacific highway so good for transport and logistics.
Most of land surrounding mine was developed decades ago and is filled with large sheds tenanted by single users. There is a couple of new and a couple of older smaller strata close but no 3 storey.
As well as chatting to my local agents I thought I would throw the concept at SS also to get some extra feedback. Has anyone done 3 storey industrial, or own 3 storey stuff. Anyone done any recent developments who have a sqm rate for tiltslab sheds.
RPI

