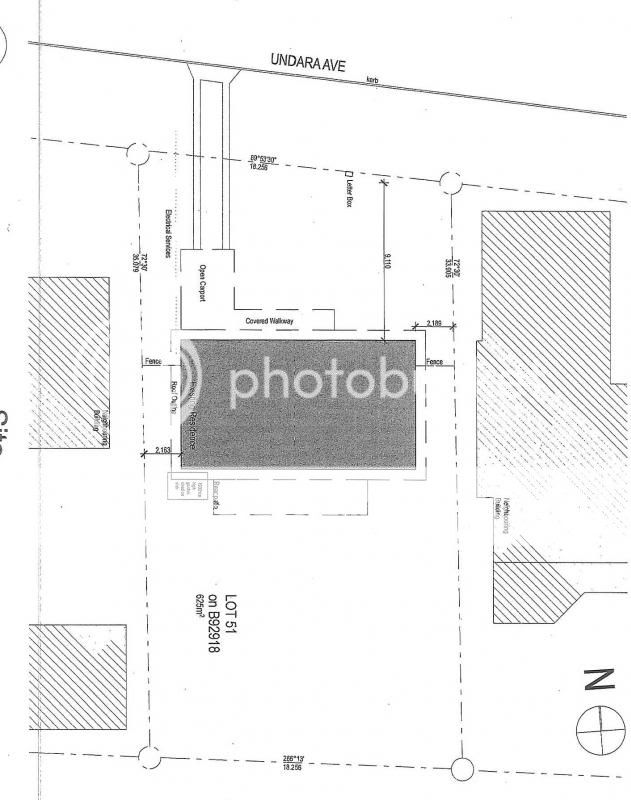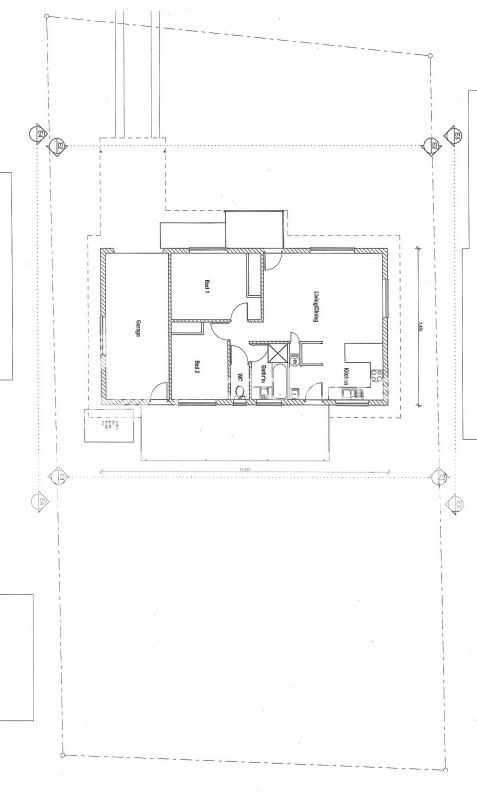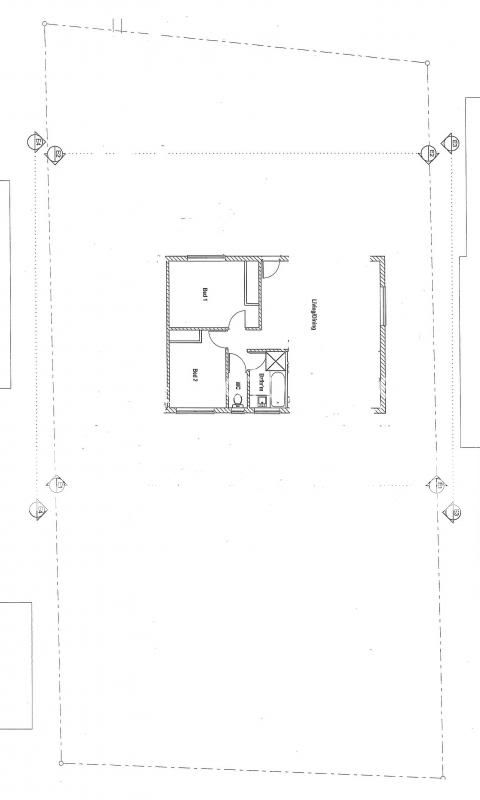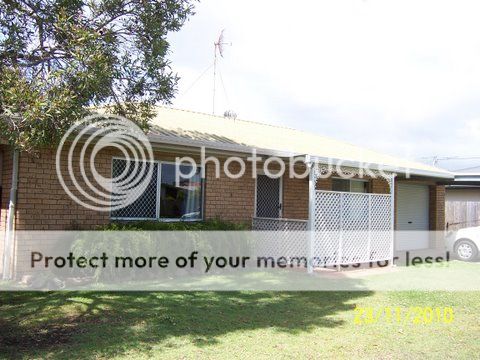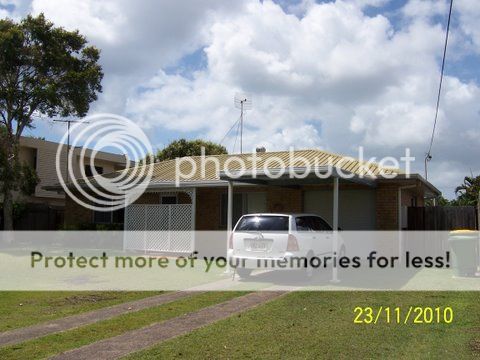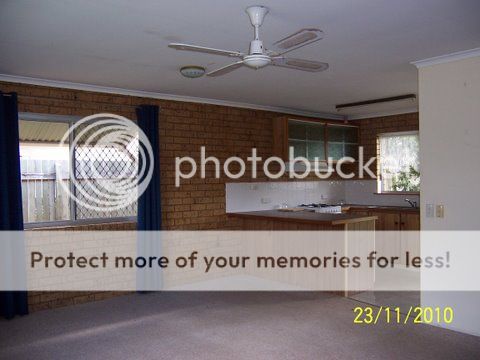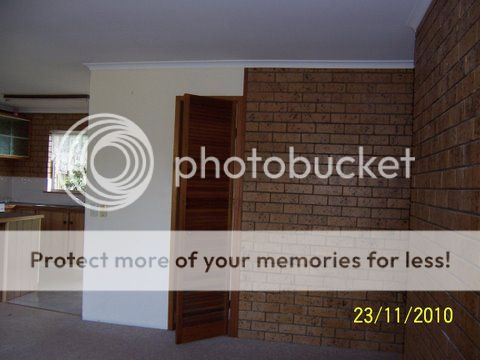This may sound a tad out there but here we go. I collect things like art, sculptures, old motorbikes, in fact all sort of stuff and have always wanted to live in a big high walled open plan building like an old industrial space. But I live in a residential area so there are no such old buildings for me to convert and as Im 8 houses from the beach I dont want to relocate.
Now Im starting to plan the reno of the little brick 2x1 house on the 640m2 block and am thinking how I can meld my desire for an industrial styled space and feel. Initial thoughts are some sort of uber modern facade then a big shed style build behind it with a mezzanine floor for bedrooms etc.
Has anyone tried to build something like this? Pitfalls of renovating existing industrial buildings that I can design out? Anything else that comes to mind? I'll post some pics of the existing place tonight with any luck.
Thanks for all and any help.
Now Im starting to plan the reno of the little brick 2x1 house on the 640m2 block and am thinking how I can meld my desire for an industrial styled space and feel. Initial thoughts are some sort of uber modern facade then a big shed style build behind it with a mezzanine floor for bedrooms etc.
Has anyone tried to build something like this? Pitfalls of renovating existing industrial buildings that I can design out? Anything else that comes to mind? I'll post some pics of the existing place tonight with any luck.
Thanks for all and any help.

