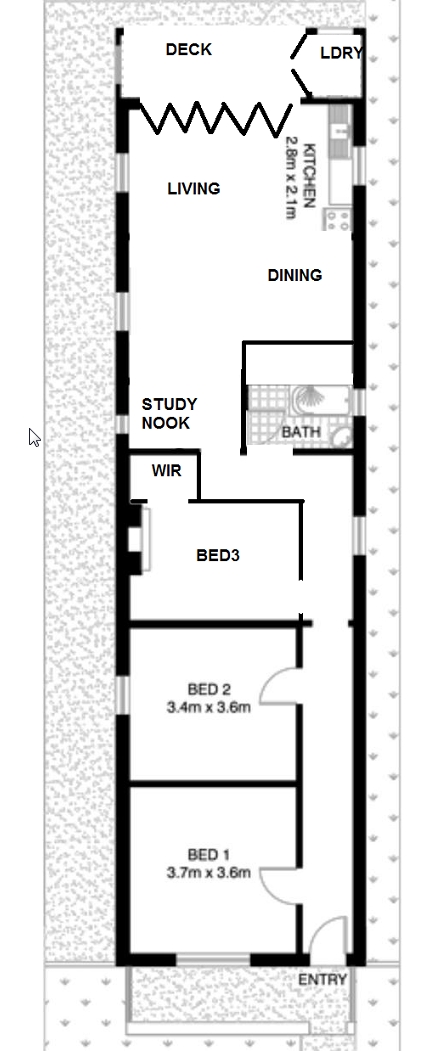Hi Guys,
Calling all creative and great minds out there!
Would love to hear your thoughts as to how you would re-work the floor plan for a 3 bedroom house that I just bought as PPOR.
Budget is limited and sitting at $40k as the other $10k is to get the house re-wired and painted. Hubby is also handy so will do most of the work himself (with help from family), but will leave any structural, knocking out walls to the pros.
My current thoughts are:
1. Bedroom 1 and 2 and living room remains unchanged.
2. Existing bathroom and pantry remains unchanged (except door to the pantry gets moved to opposite the bathroom).
3. Kitchen gets moved into the dining area so the dining space becomes combined kitchen and dining (dining on the left, kitchen on the right).
4. Current kitchen is turned into a home office.
5. Current laundry at the back of the house is turned into the second bathroom.
6. Current toilet at the back of the house gets turned into a laundry.
Goal is to add-value but not over capitalise.
Let me know your savvy thoughts please!!
Regards,
Louisianna
Calling all creative and great minds out there!
Would love to hear your thoughts as to how you would re-work the floor plan for a 3 bedroom house that I just bought as PPOR.
Budget is limited and sitting at $40k as the other $10k is to get the house re-wired and painted. Hubby is also handy so will do most of the work himself (with help from family), but will leave any structural, knocking out walls to the pros.
My current thoughts are:
1. Bedroom 1 and 2 and living room remains unchanged.
2. Existing bathroom and pantry remains unchanged (except door to the pantry gets moved to opposite the bathroom).
3. Kitchen gets moved into the dining area so the dining space becomes combined kitchen and dining (dining on the left, kitchen on the right).
4. Current kitchen is turned into a home office.
5. Current laundry at the back of the house is turned into the second bathroom.
6. Current toilet at the back of the house gets turned into a laundry.
Goal is to add-value but not over capitalise.
Let me know your savvy thoughts please!!
Regards,
Louisianna
Attachments
Last edited:




