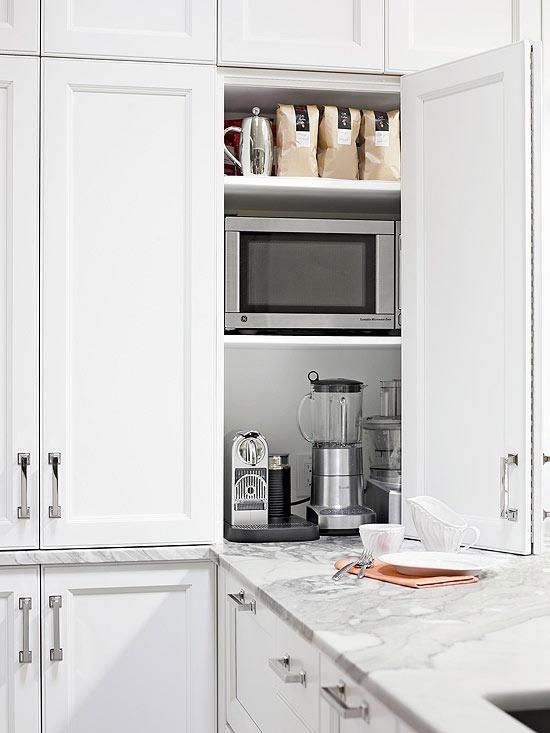Hi all
I'm soon to commence building a PPOR. After sitting on the plans for a few weeks I'm starting to have second thoughts about the kitchen. I've attached a copy of the kitchen from the plan.
My main concern is around the corner pantry. We want lots of storage space, which is why we originally went with a big pantry, but now we are thinking that the pantry is taking up space which could be used more usefully. We intend to have 2x600mm ovens, so once these go in and you also add space for a dishwasher and microwave shelf, there is very little cupboard space left.
The kitchen opens out into the living area so enclosing the area where the breakfast bar currently is isn't an option. We would prefer to keep a window in the kitchen too (even if smaller than the current one). Ultimately, we want to ensure we are making the best use of the space possible for both storage and bench space.
I've been staring at it for hours trying to work out what to change to no avail. What do you think of the corner pantry? What would you do differently?
Thanks in advance!!
I'm soon to commence building a PPOR. After sitting on the plans for a few weeks I'm starting to have second thoughts about the kitchen. I've attached a copy of the kitchen from the plan.
My main concern is around the corner pantry. We want lots of storage space, which is why we originally went with a big pantry, but now we are thinking that the pantry is taking up space which could be used more usefully. We intend to have 2x600mm ovens, so once these go in and you also add space for a dishwasher and microwave shelf, there is very little cupboard space left.
The kitchen opens out into the living area so enclosing the area where the breakfast bar currently is isn't an option. We would prefer to keep a window in the kitchen too (even if smaller than the current one). Ultimately, we want to ensure we are making the best use of the space possible for both storage and bench space.
I've been staring at it for hours trying to work out what to change to no avail. What do you think of the corner pantry? What would you do differently?
Thanks in advance!!






