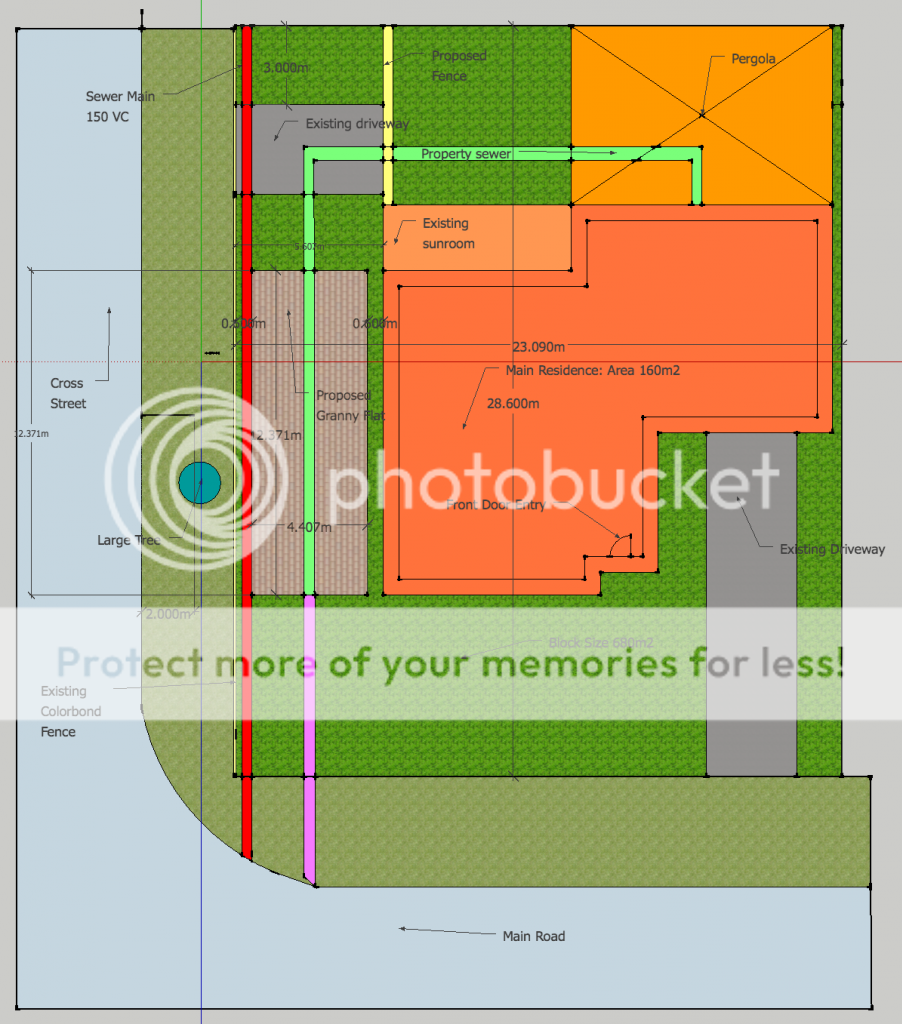Hi all
I am considering building a Granny Flat on my property for my mother. She is getting older and can no longer afford the high rents in the city since my sister has decided to move out. She would assist with around 60% of the building costs.
I have attached a rough plan of my property and a proposed location for the granny flat.
Do you think this looks about right? Would you guys have any suggestions on how to improve the design?
The sewer main runs along the west edge side of the site, unfortunately where it looks like the best spot for the flat. (the part marked in red) I am assuming there is no way around the $1k per m cost for sewer encasement if I was building the granny flat in this location.
Anyway, I would be very interested to hear any thoughts on the design/layout and any ideas you would care to share.
How close can I get realistically to the boundary fence and existing residence building?
Best Regards
Jaime

I am considering building a Granny Flat on my property for my mother. She is getting older and can no longer afford the high rents in the city since my sister has decided to move out. She would assist with around 60% of the building costs.
I have attached a rough plan of my property and a proposed location for the granny flat.
Do you think this looks about right? Would you guys have any suggestions on how to improve the design?
The sewer main runs along the west edge side of the site, unfortunately where it looks like the best spot for the flat. (the part marked in red) I am assuming there is no way around the $1k per m cost for sewer encasement if I was building the granny flat in this location.
Anyway, I would be very interested to hear any thoughts on the design/layout and any ideas you would care to share.
How close can I get realistically to the boundary fence and existing residence building?
Best Regards
Jaime




