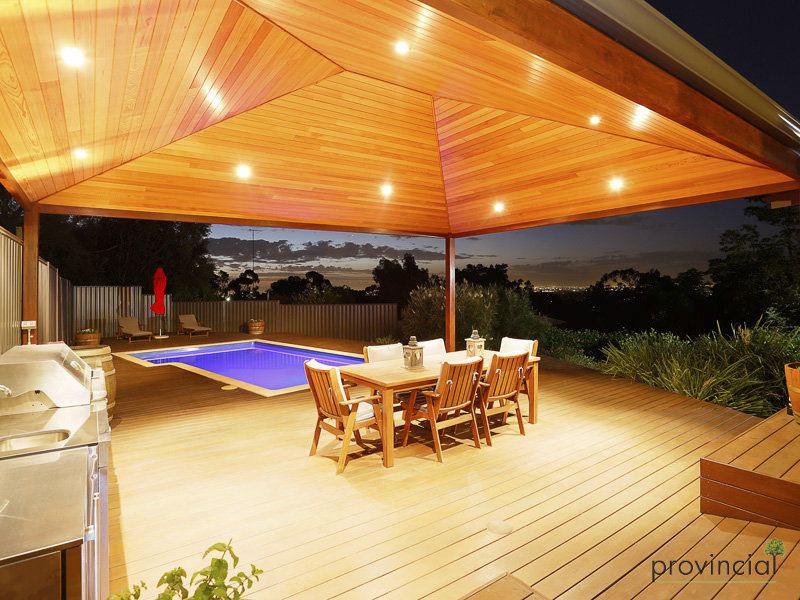Hi Tano,
REplying to your other big msg currently in another post.
My idea was perhaps get an offset loan out... chuck as much as i can close to 100k in it ( don't know if theres a restriction on how fast you can offset/repay off your loan - i plan to demolish it so this would be essential to me) and then I can withdraw amounts from the offset to make another deposit on land down the track....
The page 22 or something confusing you from the overall contract.. that shows the whole local development plan... basically lot 16 sits at the western boundary as indicated in stage 1's release in that top left corner... if you were to copy the whole estate and plonk it opposite lot 16 then that's the equivalent land empty. It's like they took a whole block of area, cut it in half from north to south, then took the far right portion and cut that in half from west to east...essentailly becoming 4 quarters. This is the top right quarter...
Opposite lot 16 would be the other top left quarter.. and hence why I said given its' such a long road smack down the middle, I would assume it makes sense for any future developers to make this a dual lane way.. it wont be a "Main" road like wharton road or wright road.. but certainly it will be one of the more main ones to get out of the whole grid area if this eventually gets developed.
When it doesnt it will be a single lane on the edge of the boundary... haha perhaps i could get out before development occurs!

Well the "idea" i got told was a 10 x 10 m building is perimiter wise less (wall cavity) than a 20 x 5m setup. Both have 100 sqm space. So this mirrors the wider but short, vs longer and narrow lot (lot 16 vs lot 9). So by that, Aveling argued that it's about $600 or so a metre if I recall for the extra wall cavity... At a bigger house it would be a big difference.. not sure if I'm overthinking it on lot sizes this small.
That said I was also considering lot 9 having no footpath.. likely 3.5 m setbacks (4.5 m with footpaths like lot 16), and the fact that to maximise an alfresco you need more garden/open area at the back... again you said 2/3 uncovered open area... should be fine as say a 398 m2 x 45% open space = 179 m2 of open space. 1/3 of that is a 60m2 alfresco.. which would be humungous. Most of the designs Ii've seen are 3 or 4 or 5 metres by the same amount... indicating 20-25 m2 at most. So even if I bumped it up to 35....
But anyway... do you think I am going about this the wrong way in considering setbacks from the front working better for the narrow block? Or should I just place faith in the honesty of the Aveling guy whose comments were to go the more flexible 15m frontage and maximise wider, bigger open spaces?
Frankly the decision hinges on this:
Would wide, more open fatter spaces, with a slightly larger open areas, and a more wider appealing front, costing 20k more for the land, but being on the road that it is on (potential dual way estate artery if the whole surroundings get built up) be more overcapitalised than going for a 20k cheaper, narrow lot (potentially more exp to build), with less open spaces and more of a narrow walkway type style (as all 12.5 m homes) where bedrooms are sloted in the sides as you walk down the main hall??
I think you would probably be able to tell me which would wring out more money down the track... the display homes I went with 15m frontages had wide open kitchen-dining-entertainment/lounge areas that wow'ed me.. but would families or those looking to buy in such an area even care? I asssume for 20k more + my profit margin in x years, they'd rather the smaller, more narrow cramped feeling lot?
Thoughts?? Feels like I've listed two or so different alternatives, but with no industry or life experience to tell me which is more right



