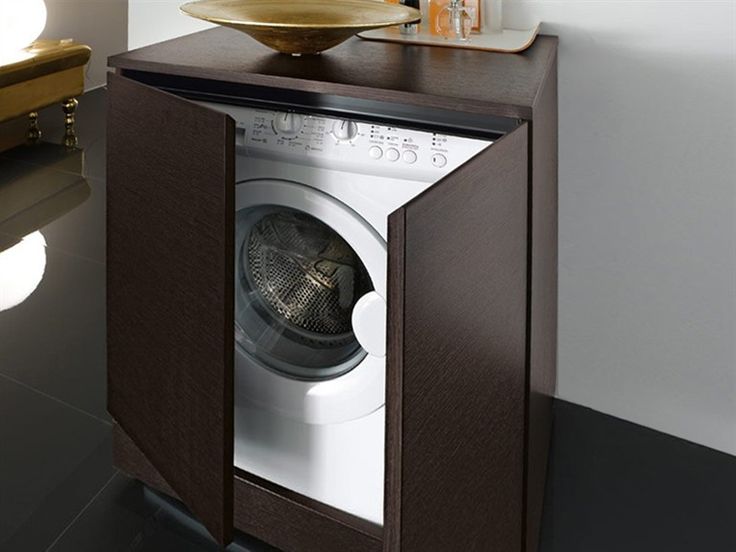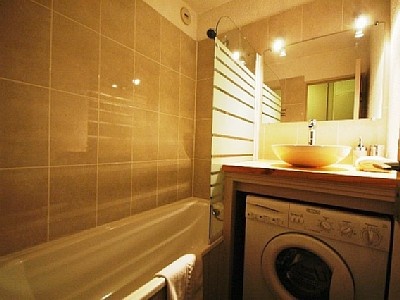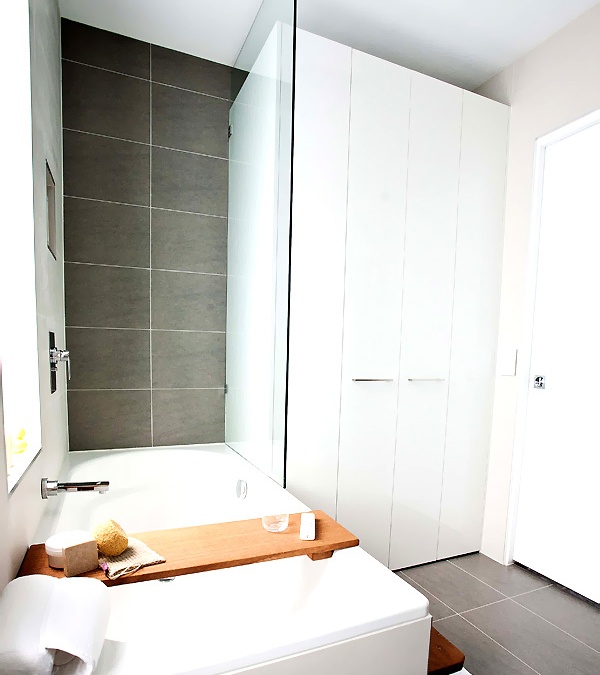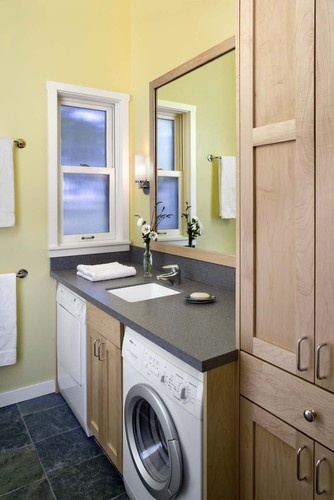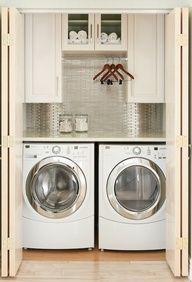I am looking for a potential renovator for my IP and have seen 3x1, 4x1 and 5x1s listed. I kind of get 3x1, but 5x1? How is that supposed to work?
Anyway, I was wondering what the minimum floor area is for a bathroom/laundry combo? This would include shower, toilet, laundry tub (that would double as a vanity - not flash) and room for a washing machine. I have seen it done and it was ok I guess. I'm thinking this may be the cheapest way of adding a bathroom to an existing house?
Example of a 5x1 crying out for a second bathroom (and major renovations overall) http://www.realestate.com.au/property-house-wa-lynwood-115775747
Ok, so it's a dump and I wouldn't touch it... but it's a 5x1 and has a floor plan
Anyway, I was wondering what the minimum floor area is for a bathroom/laundry combo? This would include shower, toilet, laundry tub (that would double as a vanity - not flash) and room for a washing machine. I have seen it done and it was ok I guess. I'm thinking this may be the cheapest way of adding a bathroom to an existing house?
Example of a 5x1 crying out for a second bathroom (and major renovations overall) http://www.realestate.com.au/property-house-wa-lynwood-115775747
Ok, so it's a dump and I wouldn't touch it... but it's a 5x1 and has a floor plan

