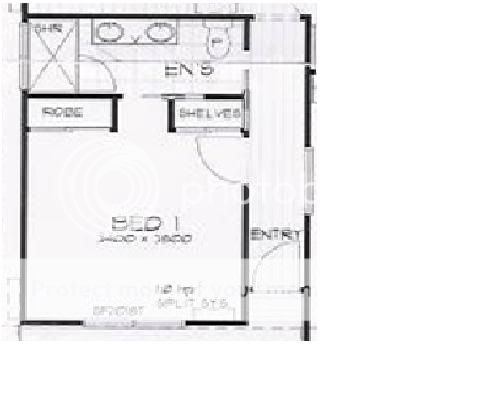Looking to build a share house with my dad as a rental.
4 rooms $180 rent each as they have an ensuite each. So it will have a good return.
I like the floor plan. But my dad has suggested the cut away roof. I'm leaning towards a traditional roof.
What are people's thoughts about the roof, and the floor plan, etc...?
4 rooms $180 rent each as they have an ensuite each. So it will have a good return.
I like the floor plan. But my dad has suggested the cut away roof. I'm leaning towards a traditional roof.
What are people's thoughts about the roof, and the floor plan, etc...?




